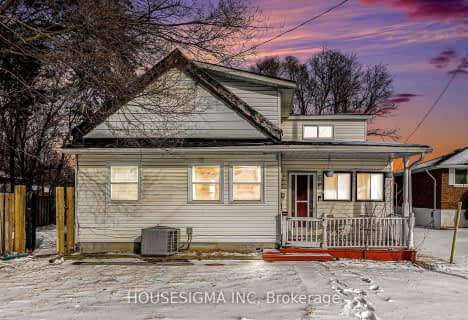
W.J. Holsgrove Public School
Elementary: Public
8.22 km
Bath Public School
Elementary: Public
10.59 km
Fairfield Elementary School
Elementary: Public
7.73 km
Odessa Public School
Elementary: Public
0.46 km
Our Lady of Mount Carmel Catholic School
Elementary: Catholic
8.63 km
AmherstView Public School
Elementary: Public
8.63 km
Loyola Community Learning Centre
Secondary: Catholic
15.41 km
Ernestown Secondary School
Secondary: Public
0.50 km
Bayridge Secondary School
Secondary: Public
10.50 km
Sydenham High School
Secondary: Public
18.11 km
Frontenac Secondary School
Secondary: Public
12.38 km
Holy Cross Catholic Secondary School
Secondary: Catholic
10.09 km





