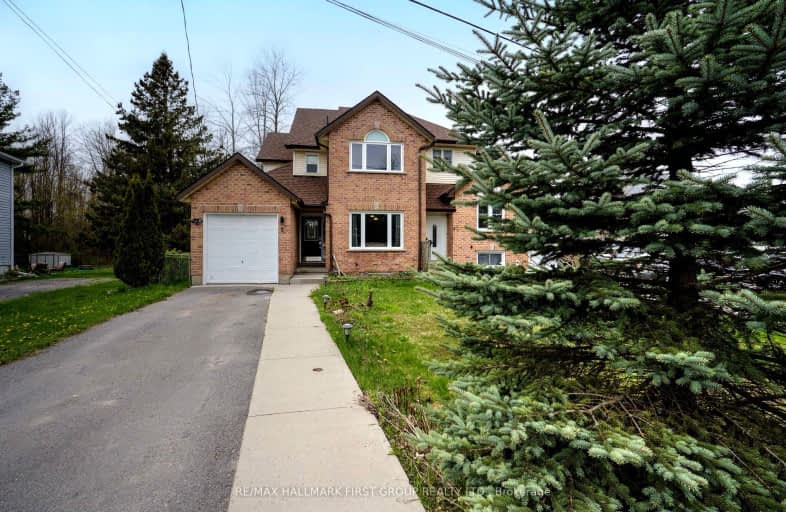Note: Property is not currently for sale or for rent.

-
Type: Semi-Detached
-
Style: 2-Storey
-
Lot Size: 29.99 x 90.65
-
Age: 16-30 years
-
Taxes: $2,833 per year
-
Days on Site: 23 Days
-
Added: Oct 28, 2024 (3 weeks on market)
-
Updated:
-
Last Checked: 2 months ago
-
MLS®#: X9101158
-
Listed By: Century 21 champ realty limited, brokerage
This bright and spacious 4 bed Semi-detached home located in Odessa is one worth seeing! The master bedroom has an ensuite and double closets, the 3 other bedrooms are all of a good size. The living room, Den, and finished basement offer plenty of space for the family. Patio doors off the dining room take you out to the back deck and yard. New roof in 2018
Property Details
Facts for 5 Creighton Drive, Loyalist
Status
Days on Market: 23
Last Status: Sold
Sold Date: Jul 17, 2020
Closed Date: Sep 15, 2020
Expiry Date: Dec 06, 2020
Sold Price: $349,900
Unavailable Date: Jul 17, 2020
Input Date: Nov 30, -0001
Property
Status: Sale
Property Type: Semi-Detached
Style: 2-Storey
Age: 16-30
Area: Loyalist
Community: Odessa
Inside
Bedrooms: 4
Bathrooms: 4
Kitchens: 1
Fireplace: No
Washrooms: 4
Building
Basement: Finished
Basement 2: Full
Heat Type: Forced Air
Heat Source: Gas
Exterior: Brick
Exterior: Vinyl Siding
Elevator: N
Water Supply: Municipal
Special Designation: Unknown
Parking
Driveway: Other
Garage Spaces: 1
Garage Type: None
Fees
Tax Year: 2019
Tax Legal Description: PT LT 4 PL 350 PT 2 29R6040; LOYALIST
Taxes: $2,833
Land
Cross Street: Main street odessa o
Municipality District: Loyalist
Parcel Number: 451280171
Pool: None
Sewer: Sewers
Lot Depth: 90.65
Lot Frontage: 29.99
Acres: < .50
Zoning: Residential
Rooms
Room details for 5 Creighton Drive, Loyalist
| Type | Dimensions | Description |
|---|---|---|
| Living Main | 4.97 x 3.86 | |
| Kitchen Main | 5.63 x 5.38 | |
| Dining Main | 2.74 x 4.57 | |
| Den Main | 2.43 x 3.81 | |
| Prim Bdrm 2nd | 3.86 x 3.86 | |
| Br 2nd | 4.16 x 2.69 | |
| Br 2nd | 3.96 x 5.08 | |
| Br 2nd | 3.96 x 4.82 | |
| Rec Bsmt | 6.75 x 7.16 |
| XXXXXXXX | XXX XX, XXXX |
XXXX XXX XXXX |
$XXX,XXX |
| XXX XX, XXXX |
XXXXXX XXX XXXX |
$XXX,XXX | |
| XXXXXXXX | XXX XX, XXXX |
XXXX XXX XXXX |
$XXX,XXX |
| XXX XX, XXXX |
XXXXXX XXX XXXX |
$XXX,XXX |
| XXXXXXXX XXXX | XXX XX, XXXX | $349,900 XXX XXXX |
| XXXXXXXX XXXXXX | XXX XX, XXXX | $349,900 XXX XXXX |
| XXXXXXXX XXXX | XXX XX, XXXX | $460,000 XXX XXXX |
| XXXXXXXX XXXXXX | XXX XX, XXXX | $499,000 XXX XXXX |

Yarker Public School
Elementary: PublicBath Public School
Elementary: PublicFairfield Elementary School
Elementary: PublicOdessa Public School
Elementary: PublicOur Lady of Mount Carmel Catholic School
Elementary: CatholicAmherstView Public School
Elementary: PublicLoyola Community Learning Centre
Secondary: CatholicErnestown Secondary School
Secondary: PublicBayridge Secondary School
Secondary: PublicSydenham High School
Secondary: PublicFrontenac Secondary School
Secondary: PublicHoly Cross Catholic Secondary School
Secondary: Catholic