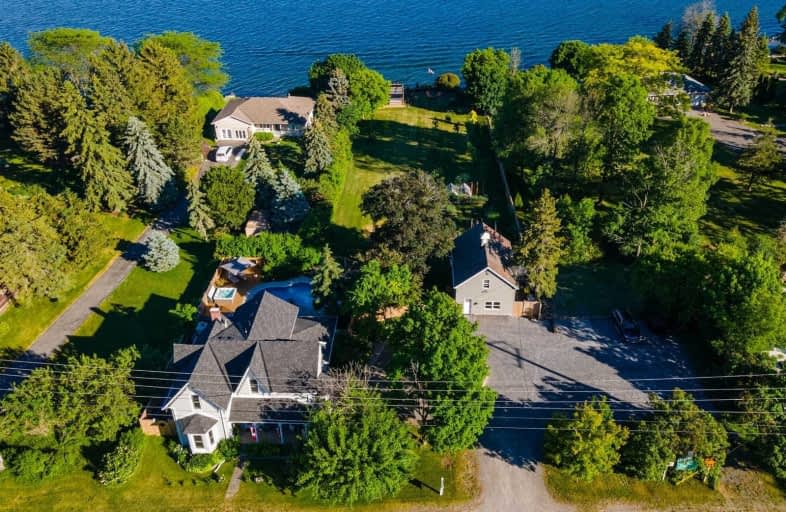
Amherst Island Public School
Elementary: Public
3.95 km
Bath Public School
Elementary: Public
3.50 km
Fairfield Elementary School
Elementary: Public
7.19 km
Odessa Public School
Elementary: Public
9.16 km
Our Lady of Mount Carmel Catholic School
Elementary: Catholic
8.33 km
AmherstView Public School
Elementary: Public
8.52 km
École secondaire publique Mille-Iles
Secondary: Public
17.65 km
Loyola Community Learning Centre
Secondary: Catholic
17.43 km
Ernestown Secondary School
Secondary: Public
9.14 km
Bayridge Secondary School
Secondary: Public
12.89 km
Frontenac Secondary School
Secondary: Public
13.62 km
Holy Cross Catholic Secondary School
Secondary: Catholic
13.13 km
