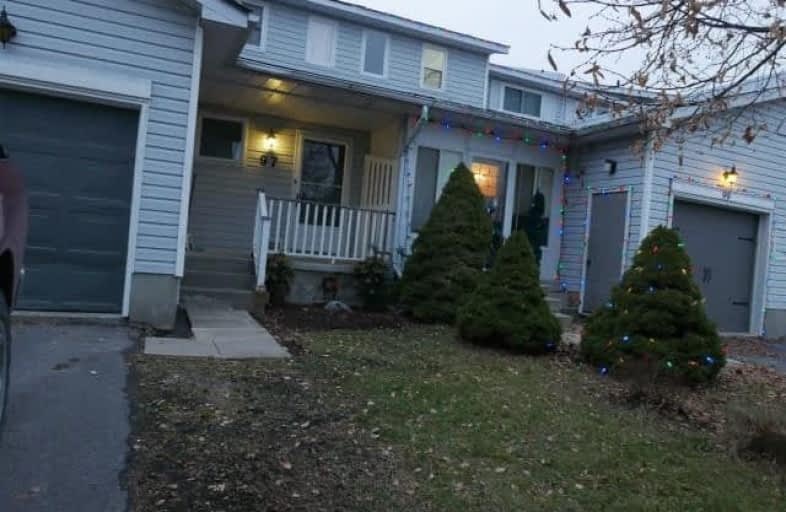Sold on Sep 01, 2020
Note: Property is not currently for sale or for rent.

-
Type: Att/Row/Twnhouse
-
Style: 2-Storey
-
Lot Size: 22 x 118.4
-
Age: No Data
-
Taxes: $3,039 per year
-
Days on Site: 7 Days
-
Added: Oct 27, 2024 (1 week on market)
-
Updated:
-
Last Checked: 2 months ago
-
MLS®#: X9071945
-
Listed By: Royal lepage proalliance realty, brokerage
Bright, updated townhouse in Amherstview. Comfortable main floor layout featuring a conveniently located powder room at the front entrance, a large, tidy, updated kitchen, living room and eating area with patio doors. Outside is a great outdoor space with a new large deck and fully fenced yard backing onto the park. 3 bedrooms upstairs with a full bathroom and a finished basement downstairs with a large rec room, bathroom and laundry/mechanical room. Freshly painted, new furnace & A/C, all appliances included.
Property Details
Facts for 97 Davey Crescent, Loyalist
Status
Days on Market: 7
Last Status: Sold
Sold Date: Sep 01, 2020
Closed Date: Sep 15, 2020
Expiry Date: Oct 25, 2020
Sold Price: $345,000
Unavailable Date: Sep 01, 2020
Input Date: Nov 30, -0001
Property
Status: Sale
Property Type: Att/Row/Twnhouse
Style: 2-Storey
Area: Loyalist
Community: Amherstview
Inside
Bedrooms: 3
Bathrooms: 3
Kitchens: 1
Air Conditioning: Central Air
Fireplace: No
Washrooms: 3
Building
Basement: Finished
Basement 2: Full
Heat Type: Forced Air
Heat Source: Gas
Exterior: Vinyl Siding
Elevator: N
Water Supply: Municipal
Special Designation: Unknown
Parking
Garage Spaces: 1
Garage Type: Attached
Fees
Tax Year: 2020
Tax Legal Description: PT BLK B PL 1081 PT 14, 15 29R6291; S/T & T/W LA199168; S/T LA19
Taxes: $3,039
Highlights
Feature: Fenced Yard
Land
Cross Street: Speers Boulevard to
Municipality District: Loyalist
Parcel Number: 451311582
Pool: None
Sewer: Sewers
Lot Depth: 118.4
Lot Frontage: 22
Acres: < .50
Zoning: Residential
Rooms
Room details for 97 Davey Crescent, Loyalist
| Type | Dimensions | Description |
|---|---|---|
| Kitchen Main | 5.08 x 5.79 | |
| Living Main | 3.91 x 3.04 | |
| Dining Main | 3.91 x 3.35 | |
| Prim Bdrm 2nd | 4.47 x 4.72 | |
| Br 2nd | 2.94 x 4.77 | |
| Br 2nd | 3.65 x 5.33 | |
| Rec Bsmt | 6.85 x 9.04 | |
| Laundry Bsmt | 2.18 x 2.84 |
| XXXXXXXX | XXX XX, XXXX |
XXXX XXX XXXX |
$XXX,XXX |
| XXX XX, XXXX |
XXXXXX XXX XXXX |
$XXX,XXX |
| XXXXXXXX XXXX | XXX XX, XXXX | $255,000 XXX XXXX |
| XXXXXXXX XXXXXX | XXX XX, XXXX | $279,900 XXX XXXX |

Collins Bay Public School
Elementary: PublicW.J. Holsgrove Public School
Elementary: PublicJohn XXIII Catholic School
Elementary: CatholicFairfield Elementary School
Elementary: PublicOur Lady of Mount Carmel Catholic School
Elementary: CatholicAmherstView Public School
Elementary: PublicÉcole secondaire publique Mille-Iles
Secondary: PublicLoyola Community Learning Centre
Secondary: CatholicErnestown Secondary School
Secondary: PublicBayridge Secondary School
Secondary: PublicFrontenac Secondary School
Secondary: PublicHoly Cross Catholic Secondary School
Secondary: Catholic