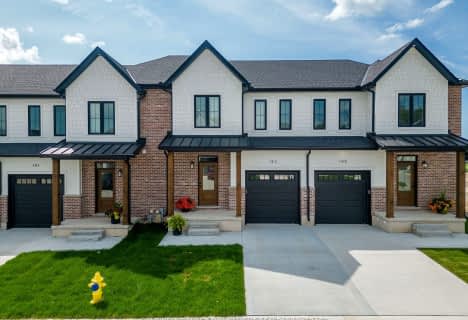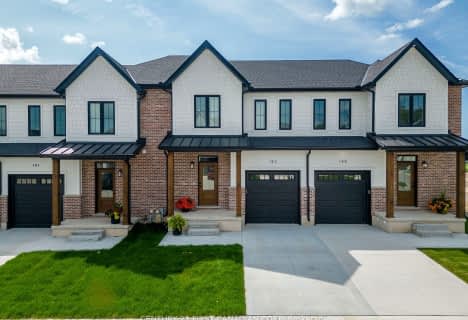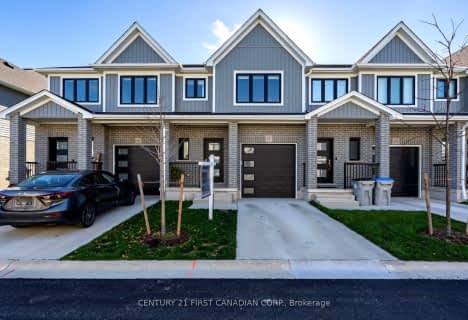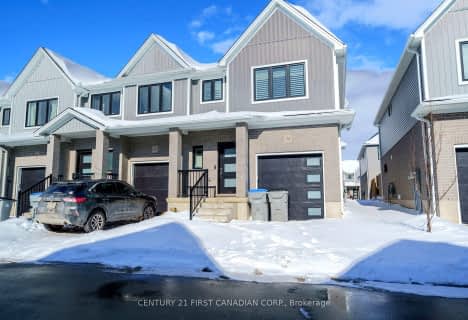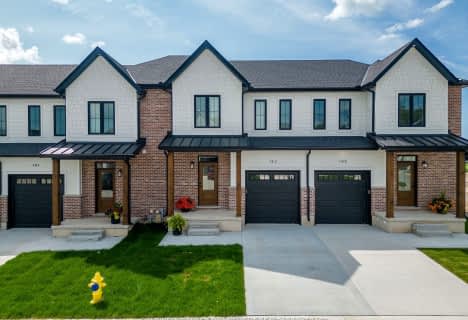
McGillivray Central School
Elementary: Public
14.08 km
South Huron District - Elementary
Elementary: Public
18.42 km
East Williams Memorial Public School
Elementary: Public
15.13 km
St Patrick
Elementary: Catholic
3.56 km
Wilberforce Public School
Elementary: Public
0.38 km
Oxbow Public School
Elementary: Public
12.34 km
South Huron District High School
Secondary: Public
18.43 km
St. Andre Bessette Secondary School
Secondary: Catholic
20.67 km
Mother Teresa Catholic Secondary School
Secondary: Catholic
20.23 km
Medway High School
Secondary: Public
18.32 km
Sir Frederick Banting Secondary School
Secondary: Public
22.66 km
A B Lucas Secondary School
Secondary: Public
21.90 km


