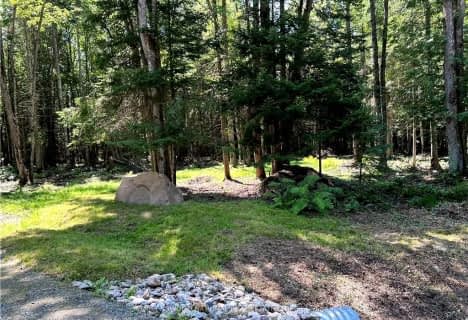
George Vanier Separate School
Elementary: CatholicHermon Public School
Elementary: PublicSherwood Public School
Elementary: PublicSt John Bosco Separate School
Elementary: CatholicPalmer Rapids Public School
Elementary: PublicSt Andrew's Separate School
Elementary: CatholicRenfrew County Adult Day School
Secondary: PublicÉcole secondaire catholique Jeanne-Lajoie
Secondary: CatholicOpeongo High School
Secondary: PublicMadawaska Valley District High School
Secondary: PublicValour JK to 12 School - Secondary School
Secondary: PublicNorth Hastings High School
Secondary: Public- — bath
- — bed
63 ANNIE MAYHEW Road, Madawaska Valley, Ontario • K0J 1L0 • 570 - Madawaska Valley
- 0 bath
- 0 bed
Pt Lt 8 Old Barrys Bay Road, Madawaska Valley, Ontario • K0J 1L0 • 570 - Madawaska Valley
- 0 bath
- 0 bed
Peplinskie Road, Madawaska Valley, Ontario • K0J 1L0 • 570 - Madawaska Valley



