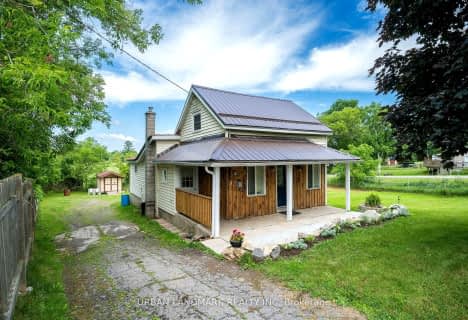Sold on Mar 14, 2017
Note: Property is not currently for sale or for rent.

-
Type: Detached
-
Style: Bungalow
-
Lot Size: 219.98 x 200 Acres
-
Age: No Data
-
Taxes: $3,005 per year
-
Days on Site: 1 Days
-
Added: Jul 14, 2023 (1 day on market)
-
Updated:
-
Last Checked: 3 months ago
-
MLS®#: X6526487
-
Listed By: Century 21 lanthorn real estate ltd, brokerage - madoc
Escape to the country! 4 yr old bungalow with full finished basement with walkout to the backyard patio and in-ground pool. 2 bedrooms up and 2 down plus a full bath on each level. Spacious kitchen and dining area walk out to the deck and BBQ area.Attached double garage is insulated and heated,plus a detached garage fro all your toys. Brick and limestone exterior plus a covered porch. Lots to offer and close to Madoc and all amenities.
Property Details
Facts for 40 Mill Road, Madoc
Status
Days on Market: 1
Last Status: Sold
Sold Date: Mar 14, 2017
Closed Date: Jul 21, 2017
Expiry Date: Jul 31, 2017
Sold Price: $325,000
Unavailable Date: Mar 14, 2017
Input Date: Mar 14, 2017
Property
Status: Sale
Property Type: Detached
Style: Bungalow
Area: Madoc
Inside
Bedrooms: 2
Bedrooms Plus: 2
Bathrooms: 2
Kitchens: 1
Rooms: 6
Air Conditioning: Central Air
Washrooms: 2
Building
Basement: Finished
Basement 2: Full
Exterior: Brick
UFFI: No
Water Supply Type: Drilled Well
Fees
Tax Year: 2016
Tax Legal Description: PART LOT 6, CON.5, MADOC,PART 1 21R24022; MADOC TO
Taxes: $3,005
Land
Cross Street: From Madoc Hwy # 62
Municipality District: Madoc
Parcel Number: 401850100
Sewer: Septic
Lot Depth: 200 Acres
Lot Frontage: 219.98 Acres
Lot Irregularities: 219.98 X 200'
Zoning: RES
Rooms
Room details for 40 Mill Road, Madoc
| Type | Dimensions | Description |
|---|---|---|
| Kitchen Main | 5.00 x 5.18 | |
| Living Main | 3.65 x 4.87 | |
| Bathroom Main | - | |
| Br Main | 3.04 x 4.19 | |
| Br Main | 2.84 x 3.65 | |
| Br Bsmt | 4.08 x 4.77 | |
| Prim Bdrm Bsmt | 4.03 x 3.96 | |
| Dining Main | 3.65 x 4.87 | |
| Bathroom Bsmt | - | |
| Rec Bsmt | 6.65 x 8.22 | |
| Den Bsmt | 2.64 x 2.18 | |
| Laundry Bsmt | 2.81 x 4.26 |
| XXXXXXXX | XXX XX, XXXX |
XXXX XXX XXXX |
$XXX,XXX |
| XXX XX, XXXX |
XXXXXX XXX XXXX |
$XXX,XXX | |
| XXXXXXXX | XXX XX, XXXX |
XXXXXXXX XXX XXXX |
|
| XXX XX, XXXX |
XXXXXX XXX XXXX |
$XXX,XXX |
| XXXXXXXX XXXX | XXX XX, XXXX | $325,000 XXX XXXX |
| XXXXXXXX XXXXXX | XXX XX, XXXX | $325,000 XXX XXXX |
| XXXXXXXX XXXXXXXX | XXX XX, XXXX | XXX XXXX |
| XXXXXXXX XXXXXX | XXX XX, XXXX | $269,900 XXX XXXX |

Madoc Township Public School
Elementary: PublicMarmora Senior Public School
Elementary: PublicSacred Heart Catholic School
Elementary: CatholicSt Carthagh Catholic School
Elementary: CatholicTweed Elementary School
Elementary: PublicMadoc Public School
Elementary: PublicNicholson Catholic College
Secondary: CatholicCampbellford District High School
Secondary: PublicCentre Hastings Secondary School
Secondary: PublicQuinte Secondary School
Secondary: PublicMoira Secondary School
Secondary: PublicSt Theresa Catholic Secondary School
Secondary: Catholic- 2 bath
- 2 bed
- 1100 sqft

