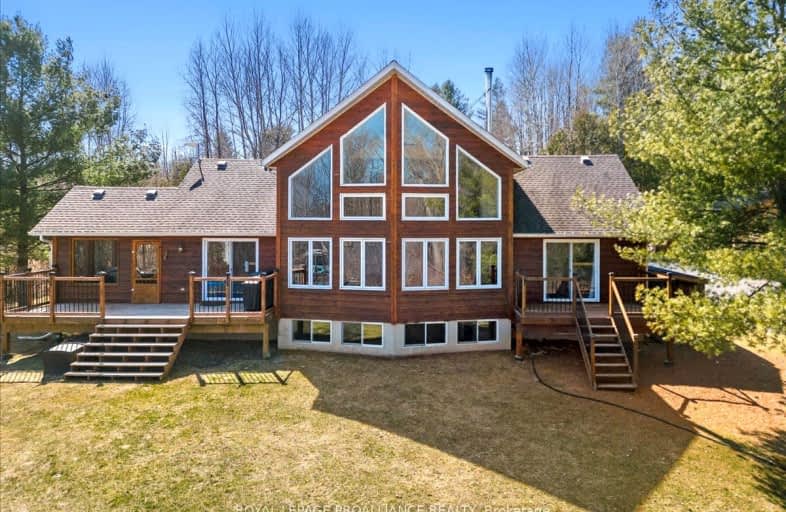Car-Dependent
- Almost all errands require a car.
0
/100
Somewhat Bikeable
- Almost all errands require a car.
20
/100

Madoc Township Public School
Elementary: Public
7.29 km
Marmora Senior Public School
Elementary: Public
23.41 km
Sacred Heart Catholic School
Elementary: Catholic
24.32 km
St Carthagh Catholic School
Elementary: Catholic
13.41 km
Tweed Elementary School
Elementary: Public
13.69 km
Madoc Public School
Elementary: Public
10.01 km
North Addington Education Centre
Secondary: Public
31.39 km
Nicholson Catholic College
Secondary: Catholic
45.94 km
Centre Hastings Secondary School
Secondary: Public
9.80 km
Quinte Secondary School
Secondary: Public
45.11 km
Moira Secondary School
Secondary: Public
45.23 km
St Theresa Catholic Secondary School
Secondary: Catholic
43.50 km
-
Madoc Public School Playground
32 Baldwin St, Madoc ON 9.98km -
Madoc Playground
Durham St S, Madoc ON 10.05km -
Centre Hastings Family Park
Hwy 62 (Highway 62 & Seymour), Madoc ON 10.42km
-
TD Bank Financial Group
18 St Lawrence St W, Madoc ON K0K 2K0 7.56km -
TD Bank Financial Group
114 Bonjour Blvd, Madoc ON K0K 2K0 9.71km -
TD Bank Financial Group
18 St Lawrence St W, Madoc ON K0K 2K0 10km


