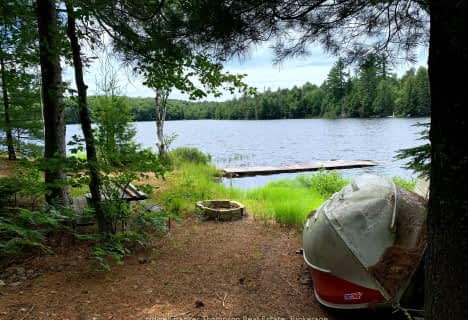Inactive on Nov 30, 2015
Note: Property is not currently for sale or for rent.

-
Type: Detached
-
Style: 1 1/2 Storey
-
Lot Size: 0 x 0 Acres
-
Age: No Data
-
Taxes: $3,000 per year
-
Days on Site: 539 Days
-
Added: Dec 16, 2024 (1 year on market)
-
Updated:
-
Last Checked: 3 months ago
-
MLS®#: X10715601
-
Listed By: Century 21 blue sky region realty inc., brokerage(106)
2300' of pristine shoreline on peaceful Hughes Lake plus 100 acres of mixed bush! This cozy cabin is the perfect getaway or hunt camp complete with propane appliances, a solar panel for hydro and is also wired for a generator. The screened in porch is perfect for your morning coffee or just to relax and unwind. There is also a 12 x 12 bunkie complete with porch for extra sleeping space. This is your chance to own a little piece of heaven in cottage country and only 10 minutes from town.
Property Details
Facts for 107 HEMLOCK Lane, Magnetawan
Status
Days on Market: 539
Last Status: Expired
Sold Date: Jun 28, 2025
Closed Date: Nov 30, -0001
Expiry Date: Nov 30, 2015
Unavailable Date: Nov 30, 2015
Input Date: Jun 09, 2014
Property
Status: Sale
Property Type: Detached
Style: 1 1/2 Storey
Area: Magnetawan
Availability Date: Flexible
Assessment Amount: $354,500
Inside
Bedrooms: 2
Bathrooms: 1
Kitchens: 1
Rooms: 6
Fireplace: No
Washrooms: 1
Utilities
Telephone: Yes
Building
Heat Source: Wood
Exterior: Wood
Water Supply Type: Dug Well
Special Designation: Unknown
Parking
Driveway: Other
Garage Type: Attached
Fees
Tax Year: 2010
Tax Legal Description: PCL 8317 SEC SS, PT. LT 17, CON. 8, CHAPMAN TOWNSHIP
Taxes: $3,000
Land
Cross Street: Hwy 124 to Hemlock L
Municipality District: Magnetawan
Pool: None
Sewer: None
Lot Irregularities: 105 ACRES
Acres: 100+
Water Body Type: Lake
Rooms
Room details for 107 HEMLOCK Lane, Magnetawan
| Type | Dimensions | Description |
|---|---|---|
| Living Main | 4.87 x 5.79 | |
| Kitchen Main | 2.43 x 5.79 | |
| Prim Bdrm 2nd | 13.00 x 11.06 | |
| Br Main | 7.06 x 9.06 | |
| Bathroom Main | - | |
| Other Main | 2.43 x 7.31 |
| XXXXXXXX | XXX XX, XXXX |
XXXXXXXX XXX XXXX |
|
| XXX XX, XXXX |
XXXXXX XXX XXXX |
$XXX,XXX | |
| XXXXXXXX | XXX XX, XXXX |
XXXXXXXX XXX XXXX |
|
| XXX XX, XXXX |
XXXXXX XXX XXXX |
$XXX,XXX | |
| XXXXXXXX | XXX XX, XXXX |
XXXXXXXX XXX XXXX |
|
| XXX XX, XXXX |
XXXXXX XXX XXXX |
$XXX,XXX | |
| XXXXXXXX | XXX XX, XXXX |
XXXX XXX XXXX |
$XXX,XXX |
| XXX XX, XXXX |
XXXXXX XXX XXXX |
$XXX,XXX | |
| XXXXXXXX | XXX XX, XXXX |
XXXXXXXX XXX XXXX |
|
| XXX XX, XXXX |
XXXXXX XXX XXXX |
$XXX,XXX | |
| XXXXXXXX | XXX XX, XXXX |
XXXX XXX XXXX |
$X,XXX,XXX |
| XXX XX, XXXX |
XXXXXX XXX XXXX |
$X,XXX,XXX | |
| XXXXXXXX | XXX XX, XXXX |
XXXXXXXX XXX XXXX |
|
| XXX XX, XXXX |
XXXXXX XXX XXXX |
$X,XXX,XXX |
| XXXXXXXX XXXXXXXX | XXX XX, XXXX | XXX XXXX |
| XXXXXXXX XXXXXX | XXX XX, XXXX | $349,000 XXX XXXX |
| XXXXXXXX XXXXXXXX | XXX XX, XXXX | XXX XXXX |
| XXXXXXXX XXXXXX | XXX XX, XXXX | $375,000 XXX XXXX |
| XXXXXXXX XXXXXXXX | XXX XX, XXXX | XXX XXXX |
| XXXXXXXX XXXXXX | XXX XX, XXXX | $349,000 XXX XXXX |
| XXXXXXXX XXXX | XXX XX, XXXX | $275,000 XXX XXXX |
| XXXXXXXX XXXXXX | XXX XX, XXXX | $349,000 XXX XXXX |
| XXXXXXXX XXXXXXXX | XXX XX, XXXX | XXX XXXX |
| XXXXXXXX XXXXXX | XXX XX, XXXX | $325,000 XXX XXXX |
| XXXXXXXX XXXX | XXX XX, XXXX | $1,462,500 XXX XXXX |
| XXXXXXXX XXXXXX | XXX XX, XXXX | $1,495,000 XXX XXXX |
| XXXXXXXX XXXXXXXX | XXX XX, XXXX | XXX XXXX |
| XXXXXXXX XXXXXX | XXX XX, XXXX | $1,495,000 XXX XXXX |

Land of Lakes Senior Public School
Elementary: PublicWhitestone Lake Central School
Elementary: PublicMagnetawan Central Public School
Elementary: PublicSouth River Public School
Elementary: PublicSundridge Centennial Public School
Elementary: PublicEvergreen Heights Education Centre
Elementary: PublicAlmaguin Highlands Secondary School
Secondary: PublicWest Ferris Secondary School
Secondary: PublicÉcole secondaire catholique Algonquin
Secondary: CatholicChippewa Secondary School
Secondary: PublicParry Sound High School
Secondary: PublicHuntsville High School
Secondary: Public- 1 bath
- 3 bed
209 Hemlock Lane, Magnetawan, Ontario • P0A 1P0 • Magnetawan

