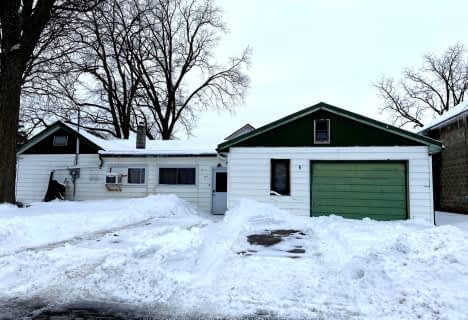
Assumption Separate School
Elementary: Catholic
2.14 km
Springfield Public School
Elementary: Public
6.70 km
South Dorchester Public School
Elementary: Public
10.04 km
Davenport Public School
Elementary: Public
2.91 km
McGregor Public School
Elementary: Public
2.16 km
Summers' Corners Public School
Elementary: Public
2.22 km
Lord Dorchester Secondary School
Secondary: Public
24.95 km
Arthur Voaden Secondary School
Secondary: Public
18.77 km
Central Elgin Collegiate Institute
Secondary: Public
17.61 km
St Joseph's High School
Secondary: Catholic
17.28 km
Parkside Collegiate Institute
Secondary: Public
19.23 km
East Elgin Secondary School
Secondary: Public
2.73 km

