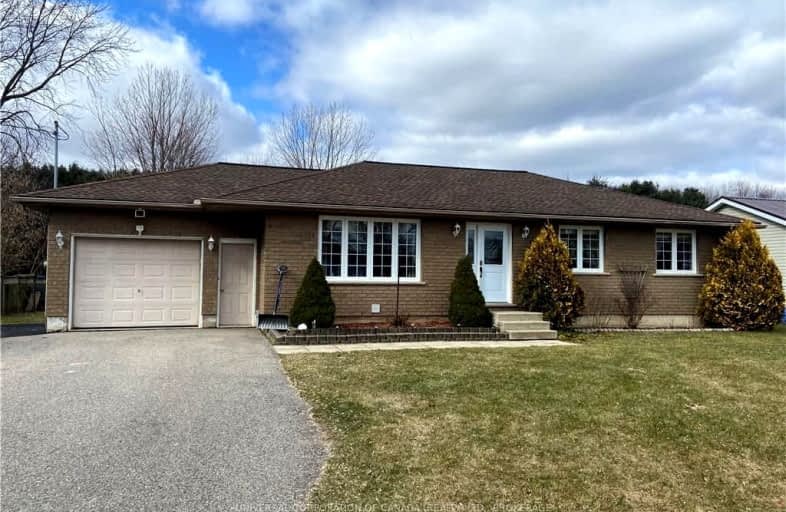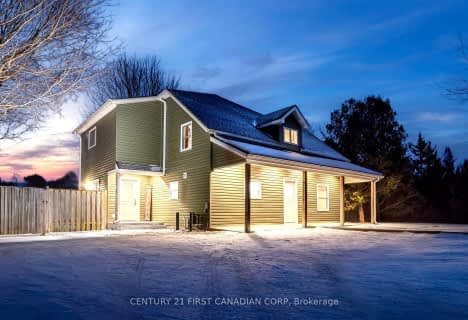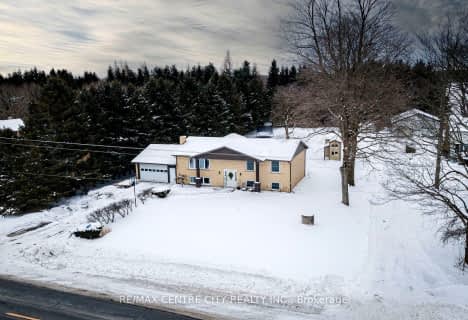Car-Dependent
- Almost all errands require a car.
14
/100
Somewhat Bikeable
- Most errands require a car.
26
/100

Assumption Separate School
Elementary: Catholic
7.39 km
Springfield Public School
Elementary: Public
13.01 km
Port Burwell Public School
Elementary: Public
13.06 km
Davenport Public School
Elementary: Public
7.75 km
McGregor Public School
Elementary: Public
7.38 km
Summers' Corners Public School
Elementary: Public
5.59 km
Arthur Voaden Secondary School
Secondary: Public
22.00 km
Central Elgin Collegiate Institute
Secondary: Public
20.53 km
St Joseph's High School
Secondary: Catholic
19.58 km
Glendale High School
Secondary: Public
23.15 km
Parkside Collegiate Institute
Secondary: Public
21.58 km
East Elgin Secondary School
Secondary: Public
8.01 km
-
Lions Park
Aylmer ON 7.07km -
Kinsmen Park
Aylmer ON 7.91km -
Optimist Park
Aylmer ON 8.26km
-
BMO Bank of Montreal
390 Talbot St W, Aylmer ON N5H 1K7 7.64km -
BMO Bank of Montreal
123 Fairview Ave, St Thomas ON N5R 4X7 19.72km -
RBC Royal Bank
1099 Talbot St (Burwell Rd.), St. Thomas ON N5P 1G4 20.36km


