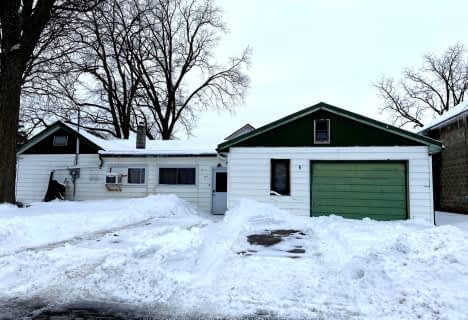Car-Dependent
- Almost all errands require a car.
0
/100
Somewhat Bikeable
- Most errands require a car.
32
/100

Assumption Separate School
Elementary: Catholic
2.51 km
Springfield Public School
Elementary: Public
10.43 km
New Sarum Public School
Elementary: Public
8.81 km
Davenport Public School
Elementary: Public
2.53 km
McGregor Public School
Elementary: Public
2.49 km
Summers' Corners Public School
Elementary: Public
4.34 km
Lord Dorchester Secondary School
Secondary: Public
27.38 km
Arthur Voaden Secondary School
Secondary: Public
17.10 km
Central Elgin Collegiate Institute
Secondary: Public
15.74 km
St Joseph's High School
Secondary: Catholic
15.06 km
Parkside Collegiate Institute
Secondary: Public
17.07 km
East Elgin Secondary School
Secondary: Public
2.89 km
-
Lions Park
Aylmer ON 1.79km -
Kinsmen Park
Aylmer ON 2.97km -
Optimist Park
Aylmer ON 3.25km
-
Desjardins Credit Union
36 Talbot St W, Aylmer ON N5H 1J7 2.82km -
CIBC
390 Talbot St W, Aylmer ON N5H 1K7 2.83km -
RBC Royal Bank
148 Talbot St E, Aylmer ON N5H 1H5 2.85km




