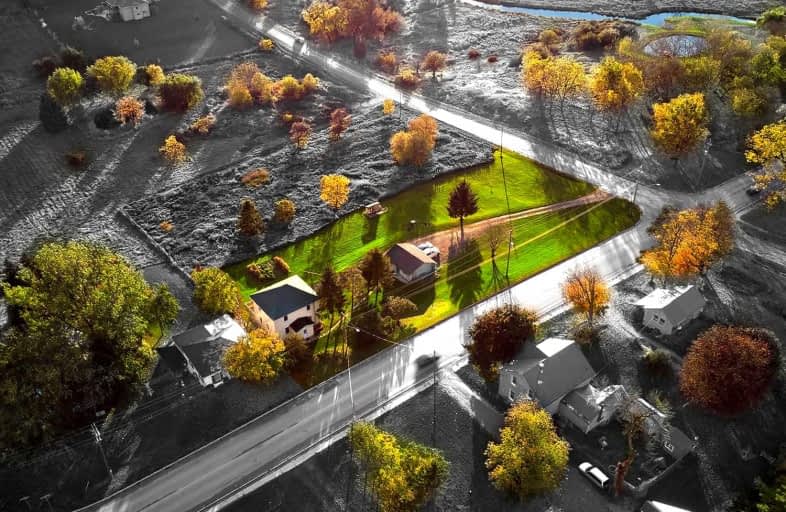Sold on Jul 16, 2018
Note: Property is not currently for sale or for rent.

-
Type: Detached
-
Style: 2-Storey
-
Lot Size: 264 x 132
-
Age: No Data
-
Taxes: $2,624 per year
-
Days on Site: 165 Days
-
Added: Dec 13, 2024 (5 months on market)
-
Updated:
-
Last Checked: 3 months ago
-
MLS®#: X10805607
-
Listed By: Kempston & werth realty ltd. (listowel) brokerage
Large lot with 2 storey, 4 bedroom home. Many renovations done over the years including siding, electrical, windows, insulation and mechanicals. Main floor laundry. Detached workshop. This location would be great for a future shop/garage and large garden.
Property Details
Facts for 135 ELORA Street West, Mapleton
Status
Days on Market: 165
Last Status: Sold
Sold Date: Jul 16, 2018
Closed Date: Oct 15, 2018
Expiry Date: Aug 01, 2018
Sold Price: $270,000
Unavailable Date: Jul 16, 2018
Input Date: Feb 01, 2018
Prior LSC: Sold
Property
Status: Sale
Property Type: Detached
Style: 2-Storey
Area: Mapleton
Community: Rural Mapleton
Availability Date: 30-59Days
Assessment Amount: $201,500
Assessment Year: 2018
Inside
Bedrooms: 4
Bathrooms: 2
Kitchens: 1
Rooms: 11
Air Conditioning: None
Fireplace: No
Laundry:
Washrooms: 2
Building
Basement: Full
Basement 2: Unfinished
Heat Type: Forced Air
Heat Source: Gas
Exterior: Vinyl Siding
Elevator: N
UFFI: No
Green Verification Status: N
Water Supply Type: Drilled Well
Water Supply: Well
Special Designation: Unknown
Other Structures: Workshop
Parking
Driveway: Other
Garage Type: None
Covered Parking Spaces: 4
Total Parking Spaces: 4
Fees
Tax Year: 2017
Tax Legal Description: LOTS 75, 76, 77, 78 PL ROTHSAY MARYBOROUGH; MAPLETON
Taxes: $2,624
Land
Cross Street: corner of Elora St W
Municipality District: Mapleton
Parcel Number: 714670269
Pool: None
Sewer: Septic
Lot Depth: 132
Lot Frontage: 264
Acres: .50-1.99
Zoning: Res
Rooms
Room details for 135 ELORA Street West, Mapleton
| Type | Dimensions | Description |
|---|---|---|
| Living Main | 3.47 x 3.81 | |
| Kitchen Main | 3.35 x 3.35 | |
| Dining Main | 3.20 x 3.35 | |
| Laundry Main | 1.82 x 3.35 | |
| Bathroom Main | - | |
| Prim Bdrm 2nd | 3.20 x 3.65 | |
| Br 2nd | 2.89 x 3.65 | |
| Br 2nd | 2.89 x 3.04 | |
| Br 2nd | 3.12 x 3.04 | |
| Bathroom 2nd | - |
| XXXXXXXX | XXX XX, XXXX |
XXXX XXX XXXX |
$XXX,XXX |
| XXX XX, XXXX |
XXXXXX XXX XXXX |
$XXX,XXX | |
| XXXXXXXX | XXX XX, XXXX |
XXXX XXX XXXX |
$XXX,XXX |
| XXX XX, XXXX |
XXXXXX XXX XXXX |
$XXX,XXX |
| XXXXXXXX XXXX | XXX XX, XXXX | $270,000 XXX XXXX |
| XXXXXXXX XXXXXX | XXX XX, XXXX | $275,900 XXX XXXX |
| XXXXXXXX XXXX | XXX XX, XXXX | $520,000 XXX XXXX |
| XXXXXXXX XXXXXX | XXX XX, XXXX | $350,000 XXX XXXX |

Kenilworth Public School
Elementary: PublicMaryborough Public School
Elementary: PublicCentre Peel Public School
Elementary: PublicDrayton Heights Public School
Elementary: PublicArthur Public School
Elementary: PublicPalmerston Public School
Elementary: PublicWellington Heights Secondary School
Secondary: PublicNorwell District Secondary School
Secondary: PublicListowel District Secondary School
Secondary: PublicCentre Wellington District High School
Secondary: PublicElmira District Secondary School
Secondary: PublicSir John A Macdonald Secondary School
Secondary: Public