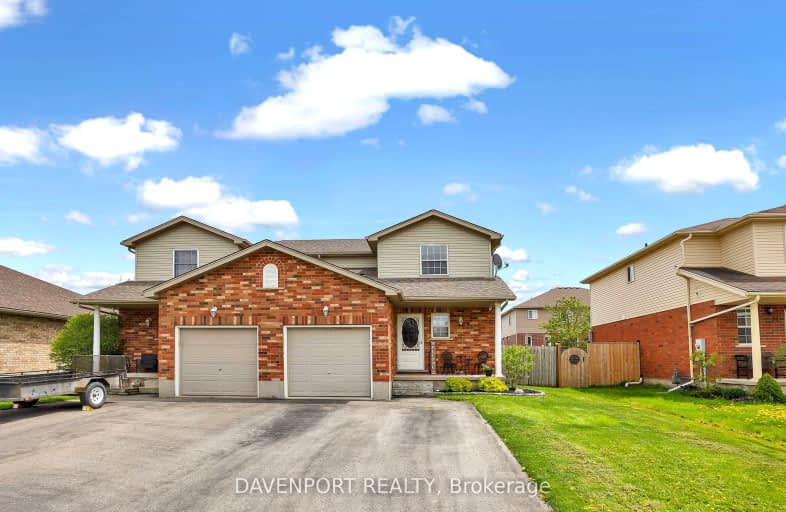Removed on Jun 28, 2025
Note: Property is not currently for sale or for rent.

-
Type: Semi-Detached
-
Style: 2-Storey
-
Lease Term: 1 Year
-
Possession: Immediate
-
All Inclusive: No Data
-
Lot Size: 32.81 x 108.27
-
Age: 6-15 years
-
Days on Site: 21 Days
-
Added: Dec 19, 2024 (3 weeks on market)
-
Updated:
-
Last Checked: 3 months ago
-
MLS®#: X11224655
-
Listed By: Re/max real estate centre inc brokerage
This semi-detached home is located in the friendly town of Drayton, in a very quiet neighbourhood. 3 bedrooms, master bedroom with walk-in closet and cheater en-suite, 1.5 bathrooms, carpet free main floor, stainless steel kitchen appliances, freshly painted, finished basement, large deck, gas line for BBQ, fully fenced yard, single garage and double driveway. Call your Realtor today for your private viewing!
Property Details
Facts for 33 Parkside Street, Mapleton
Status
Days on Market: 21
Last Status: Terminated
Sold Date: Jun 28, 2025
Closed Date: Nov 30, -0001
Expiry Date: May 15, 2020
Unavailable Date: Apr 14, 2020
Input Date: Mar 25, 2020
Prior LSC: Listing with no contract changes
Property
Status: Lease
Property Type: Semi-Detached
Style: 2-Storey
Age: 6-15
Area: Mapleton
Community: Drayton
Availability Date: Immediate
Assessment Amount: $226,000
Assessment Year: 2020
Inside
Bedrooms: 3
Bedrooms Plus: 1
Bathrooms: 2
Kitchens: 1
Rooms: 8
Air Conditioning: Central Air
Fireplace: No
Washrooms: 2
Building
Basement: Finished
Basement 2: Full
Heat Type: Forced Air
Heat Source: Gas
Exterior: Brick Front
Exterior: Vinyl Siding
Green Verification Status: N
Water Supply: Municipal
Special Designation: Unknown
Parking
Driveway: Other
Parking Included: Yes
Garage Spaces: 1
Garage Type: Attached
Covered Parking Spaces: 2
Total Parking Spaces: 3
Fees
Tax Legal Description: PT LT 16 PL 61M115 PT 5 61R10078 ; MAPLETON ; S/T EASE RO706214
Highlights
Feature: Fenced Yard
Land
Cross Street: Andrews Dr, Maple St
Municipality District: Mapleton
Parcel Number: 714570588
Pool: None
Sewer: Sewers
Lot Depth: 108.27
Lot Frontage: 32.81
Acres: < .50
Zoning: R2
Rooms
Room details for 33 Parkside Street, Mapleton
| Type | Dimensions | Description |
|---|---|---|
| Kitchen Main | 3.30 x 3.30 | |
| Dining Main | 4.01 x 2.69 | |
| Living Main | 3.60 x 6.47 | |
| Bathroom Main | - | |
| Prim Bdrm 2nd | 4.21 x 3.91 | W/I Closet |
| Br 2nd | 3.32 x 3.07 | |
| Br 2nd | 4.19 x 3.12 | |
| Bathroom 2nd | - | |
| Rec Bsmt | 3.40 x 5.74 | |
| Br Bsmt | 3.27 x 2.97 | |
| Utility Bsmt | - |
| XXXXXXXX | XXX XX, XXXX |
XXXXXXX XXX XXXX |
|
| XXX XX, XXXX |
XXXXXX XXX XXXX |
$X,XXX | |
| XXXXXXXX | XXX XX, XXXX |
XXXX XXX XXXX |
$XXX,XXX |
| XXX XX, XXXX |
XXXXXX XXX XXXX |
$XXX,XXX | |
| XXXXXXXX | XXX XX, XXXX |
XXXX XXX XXXX |
$XXX,XXX |
| XXX XX, XXXX |
XXXXXX XXX XXXX |
$XXX,XXX |
| XXXXXXXX XXXXXXX | XXX XX, XXXX | XXX XXXX |
| XXXXXXXX XXXXXX | XXX XX, XXXX | $1,800 XXX XXXX |
| XXXXXXXX XXXX | XXX XX, XXXX | $382,500 XXX XXXX |
| XXXXXXXX XXXXXX | XXX XX, XXXX | $395,000 XXX XXXX |
| XXXXXXXX XXXX | XXX XX, XXXX | $610,000 XXX XXXX |
| XXXXXXXX XXXXXX | XXX XX, XXXX | $599,900 XXX XXXX |

Kenilworth Public School
Elementary: PublicMaryborough Public School
Elementary: PublicFloradale Public School
Elementary: PublicCentre Peel Public School
Elementary: PublicDrayton Heights Public School
Elementary: PublicArthur Public School
Elementary: PublicWellington Heights Secondary School
Secondary: PublicNorwell District Secondary School
Secondary: PublicListowel District Secondary School
Secondary: PublicSt David Catholic Secondary School
Secondary: CatholicElmira District Secondary School
Secondary: PublicSir John A Macdonald Secondary School
Secondary: Public