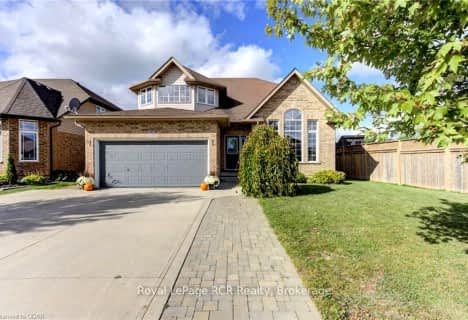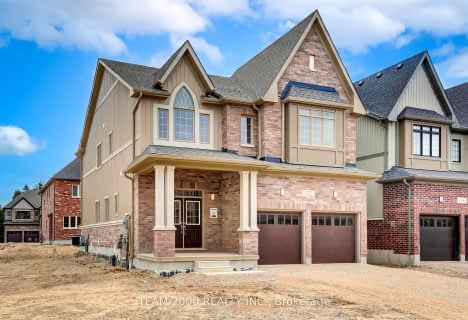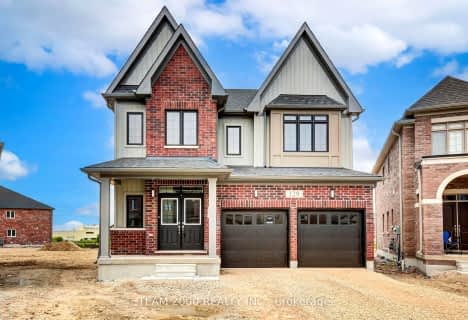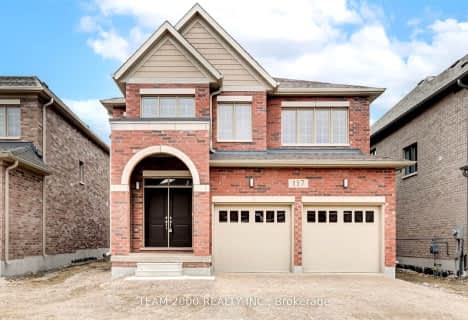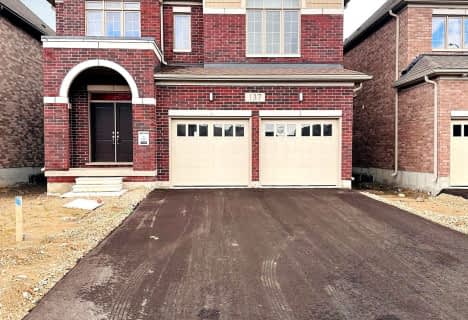
Kenilworth Public School
Elementary: Public
13.14 km
Alma Public School
Elementary: Public
9.14 km
St John Catholic School
Elementary: Catholic
3.19 km
Salem Public School
Elementary: Public
14.59 km
St Mary Catholic School
Elementary: Catholic
15.63 km
Arthur Public School
Elementary: Public
3.11 km
Wellington Heights Secondary School
Secondary: Public
26.38 km
Norwell District Secondary School
Secondary: Public
26.52 km
St David Catholic Secondary School
Secondary: Catholic
36.91 km
Centre Wellington District High School
Secondary: Public
17.92 km
Waterloo Collegiate Institute
Secondary: Public
37.44 km
Elmira District Secondary School
Secondary: Public
24.99 km


