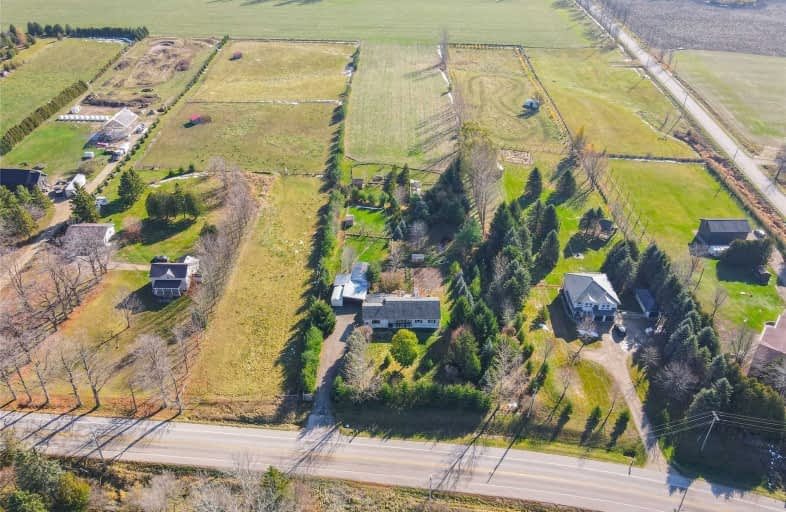Inactive on Jun 30, 2011
Note: Property is not currently for sale or for rent.

-
Type: Detached
-
Style: Bungalow
-
Lot Size: 160 x 969 Acres
-
Age: 16-30 years
-
Taxes: $2,750 per year
-
Days on Site: 445 Days
-
Added: Dec 21, 2024 (1 year on market)
-
Updated:
-
Last Checked: 3 months ago
-
MLS®#: X11210160
-
Listed By: Action reinders realty limited brokerage
This spacious 3 plus 1 bedroom bungalow has over 1400 square feet of living space on one level. Cathedral ceiling, appliances included, wood stove in sun room, 200 amp service, and large family room in basement. This 3.5 acres property tax rate is agricultural. It is bordered by evergreen tress on all sides. There is over 1500 square feet of heated workshop. Priced to sell, this home is a must see!!!
Property Details
Facts for 7387 Wellington 10, Mapleton
Status
Days on Market: 445
Last Status: Expired
Sold Date: Jun 28, 2025
Closed Date: Nov 30, -0001
Expiry Date: Jun 30, 2011
Unavailable Date: Jul 01, 2011
Input Date: Apr 12, 2010
Prior LSC: Terminated
Property
Status: Sale
Property Type: Detached
Style: Bungalow
Age: 16-30
Area: Mapleton
Community: Rural Mapleton
Availability Date: 90 days TBA
Assessment Amount: $259,000
Assessment Year: 2010
Inside
Bathrooms: 2
Kitchens: 1
Fireplace: Yes
Washrooms: 2
Utilities
Electricity: Yes
Telephone: Yes
Building
Basement: Finished
Basement 2: Full
Heat Type: Forced Air
Heat Source: Propane
Exterior: Vinyl Siding
Exterior: Wood
Elevator: N
UFFI: No
Water Supply Type: Drilled Well
Special Designation: Unknown
Other Structures: Workshop
Parking
Driveway: Other
Garage Spaces: 2
Garage Type: Attached
Total Parking Spaces: 2
Fees
Tax Year: 2009
Tax Legal Description: Part Lot 10, Concession 13, Maryborough as in RO755671;Mapleton
Taxes: $2,750
Land
Cross Street: County Rd 7
Municipality District: Mapleton
Fronting On: South
Pool: None
Sewer: Septic
Lot Depth: 969 Acres
Lot Frontage: 160 Acres
Acres: 2-4.99
Zoning: Agricultur
Rooms
Room details for 7387 Wellington 10, Mapleton
| Type | Dimensions | Description |
|---|---|---|
| Living Main | 3.75 x 4.64 | |
| Kitchen Main | 3.35 x 6.09 | |
| Prim Bdrm Main | 3.60 x 4.11 | |
| Bathroom Bsmt | - | |
| Bathroom Main | - | |
| Br Bsmt | 2.94 x 4.26 | |
| Br Main | 2.94 x 3.96 | |
| Other Main | 5.43 x 4.97 | |
| Other Bsmt | 3.50 x 9.09 | |
| Laundry Bsmt | 2.23 x 4.26 | |
| Other Bsmt | 2.33 x 3.42 |
| XXXXXXXX | XXX XX, XXXX |
XXXX XXX XXXX |
$XXX,XXX |
| XXX XX, XXXX |
XXXXXX XXX XXXX |
$XXX,XXX |
| XXXXXXXX XXXX | XXX XX, XXXX | $999,900 XXX XXXX |
| XXXXXXXX XXXXXX | XXX XX, XXXX | $869,900 XXX XXXX |

Kenilworth Public School
Elementary: PublicMaryborough Public School
Elementary: PublicCentre Peel Public School
Elementary: PublicDrayton Heights Public School
Elementary: PublicArthur Public School
Elementary: PublicPalmerston Public School
Elementary: PublicWellington Heights Secondary School
Secondary: PublicNorwell District Secondary School
Secondary: PublicListowel District Secondary School
Secondary: PublicSt David Catholic Secondary School
Secondary: CatholicElmira District Secondary School
Secondary: PublicSir John A Macdonald Secondary School
Secondary: Public