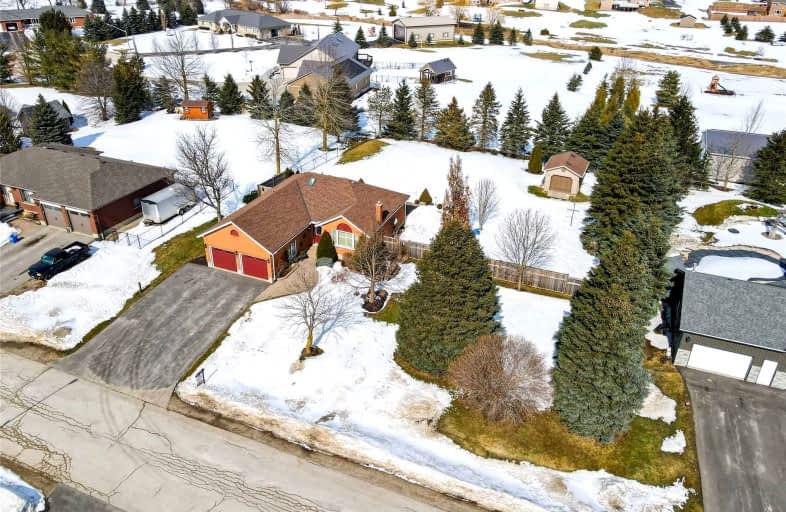Sold on Mar 22, 2022
Note: Property is not currently for sale or for rent.

-
Type: Detached
-
Style: Bungalow
-
Lot Size: 125 x 161
-
Age: 31-50 years
-
Taxes: $4,232 per year
-
Days on Site: 5 Days
-
Added: Dec 12, 2024 (5 days on market)
-
Updated:
-
Last Checked: 3 months ago
-
MLS®#: X11193674
-
Listed By: Red brick real estate brokerage ltd.
This sprawling bungalow offers over 2000 square feet of finished living space with 3 bedrooms up, and another bedroom (plus office) on the fully finished basement level. Spacious primary bedroom with attached full bath. Great floorplan; be sure to check out the online floorplans and virtual tour. A very well maintained home. Pride of ownership throughout. Move in ready. Double car garage. Nice rear patio and landscaping including water feature. Situated on a huge 125 foot wide by 161 foot deep lot. Convenient storage shed out back. Quiet dead end street. Located in the very sought after friendly community of Alma. You are out in the country, yet a great family restaurant and fantastic convenience store is just a 2 minute drive away. About 10 minutes to Elora and Fergus. Easy commute to Guelph & Kitchener-Waterloo. Be sure to book your private tour today.
Property Details
Facts for 80 Graham Street West, Mapleton
Status
Days on Market: 5
Last Status: Sold
Sold Date: Mar 22, 2022
Closed Date: Jul 12, 2022
Expiry Date: May 31, 2022
Sold Price: $1,200,000
Unavailable Date: Mar 22, 2022
Input Date: Mar 17, 2022
Prior LSC: Sold
Property
Status: Sale
Property Type: Detached
Style: Bungalow
Age: 31-50
Area: Mapleton
Community: Alma
Availability Date: 90+Days
Assessment Amount: $341,000
Assessment Year: 2022
Inside
Bedrooms: 3
Bedrooms Plus: 1
Bathrooms: 2
Kitchens: 1
Rooms: 7
Air Conditioning: Central Air
Fireplace: Yes
Washrooms: 2
Building
Basement: Finished
Basement 2: Full
Heat Type: Forced Air
Heat Source: Gas
Exterior: Brick
Elevator: N
Water Supply: Well
Special Designation: Unknown
Parking
Driveway: Other
Garage Spaces: 2
Garage Type: Attached
Covered Parking Spaces: 6
Total Parking Spaces: 8
Fees
Tax Year: 2021
Tax Legal Description: LT 13 PL 421 PEEL; S/T RON95472, RON95473; MAPLETON
Taxes: $4,232
Highlights
Feature: Fenced Yard
Land
Cross Street: Wellington Road 7 (E
Municipality District: Mapleton
Fronting On: South
Parcel Number: 714360115
Pool: None
Sewer: Septic
Lot Depth: 161
Lot Frontage: 125
Acres: < .50
Zoning: R1
Rooms
Room details for 80 Graham Street West, Mapleton
| Type | Dimensions | Description |
|---|---|---|
| Living Main | 6.15 x 5.33 | |
| Kitchen Main | 3.17 x 3.68 | |
| Dining Main | 2.92 x 3.45 | French Doors |
| Prim Bdrm Main | 3.53 x 3.68 | |
| Br Main | 3.07 x 3.07 | |
| Br Main | 3.05 x 3.10 | |
| Bathroom Main | 2.57 x 3.68 | |
| Rec Bsmt | 7.57 x 6.25 | |
| Den Bsmt | 3.89 x 3.12 | |
| Br Bsmt | 3.89 x 2.84 | |
| Bathroom Bsmt | 2.54 x 3.30 | |
| Laundry Bsmt | 2.49 x 3.63 |
| XXXXXXXX | XXX XX, XXXX |
XXXX XXX XXXX |
$X,XXX,XXX |
| XXX XX, XXXX |
XXXXXX XXX XXXX |
$XXX,XXX |
| XXXXXXXX XXXX | XXX XX, XXXX | $1,200,000 XXX XXXX |
| XXXXXXXX XXXXXX | XXX XX, XXXX | $899,900 XXX XXXX |

Alma Public School
Elementary: PublicSt John Catholic School
Elementary: CatholicSalem Public School
Elementary: PublicSt Mary Catholic School
Elementary: CatholicArthur Public School
Elementary: PublicElora Public School
Elementary: PublicSt David Catholic Secondary School
Secondary: CatholicCentre Wellington District High School
Secondary: PublicBluevale Collegiate Institute
Secondary: PublicWaterloo Collegiate Institute
Secondary: PublicElmira District Secondary School
Secondary: PublicSir John A Macdonald Secondary School
Secondary: Public