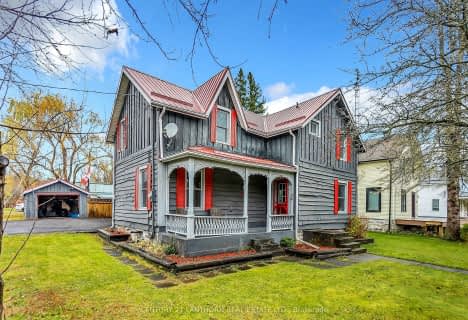
Earl Prentice Public School
Elementary: PublicMarmora Senior Public School
Elementary: PublicSacred Heart Catholic School
Elementary: CatholicSt. Mary Catholic Elementary School
Elementary: CatholicKent Public School
Elementary: PublicHillcrest Public School
Elementary: PublicÉcole secondaire publique Marc-Garneau
Secondary: PublicNorwood District High School
Secondary: PublicSt Paul Catholic Secondary School
Secondary: CatholicCampbellford District High School
Secondary: PublicCentre Hastings Secondary School
Secondary: PublicTrenton High School
Secondary: Public- 2 bath
- 3 bed
- 1100 sqft
13 Bursthall Street, Marmora and Lake, Ontario • K0K 2M0 • Marmora and Lake
- 1 bath
- 3 bed
- 1100 sqft
55 Marble Point Road, Marmora and Lake, Ontario • K0K 2M0 • Marmora and Lake





