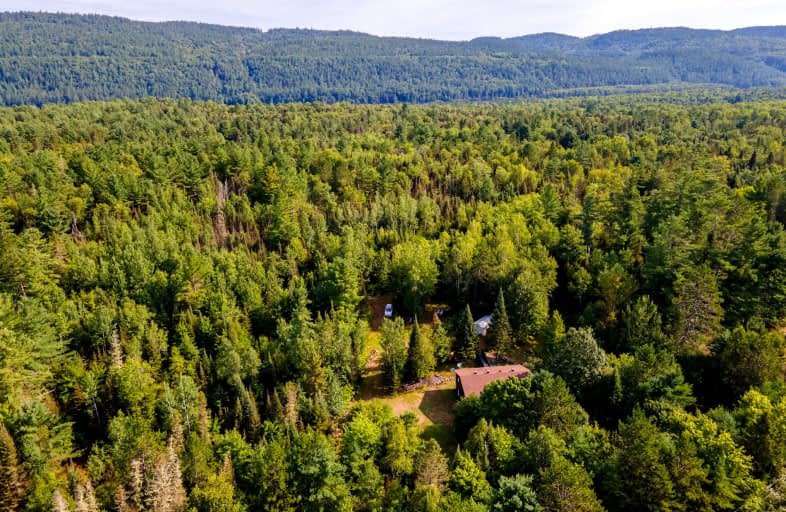Sold on Jul 06, 2010
Note: Property is not currently for sale or for rent.

-
Type: Detached
-
Style: Bungalow
-
Lot Size: 458.4 x 225 Acres
-
Age: No Data
-
Taxes: $1,534 per year
-
Days on Site: 5 Days
-
Added: Dec 16, 2024 (5 days on market)
-
Updated:
-
Last Checked: 3 months ago
-
MLS®#: X10719557
-
Listed By: Holmes & pellerin real estate ltd., brokerage(111)
3221 Hwy 17 - Four bedroom cedar siding bungalow. Three bathrooms. Master bedroom with ensuite. Main floor laundry room. Full finished basement with recroom and walk-out. Large wrap-around deck. Private setting. 4 acres landscaped lot with mature trees.
Property Details
Facts for 3221 HWY 17, Mattawa
Status
Days on Market: 5
Last Status: Sold
Sold Date: Jul 06, 2010
Closed Date: Aug 27, 2010
Expiry Date: Nov 19, 2010
Sold Price: $155,000
Unavailable Date: Jul 06, 2010
Input Date: Jul 01, 2010
Property
Status: Sale
Property Type: Detached
Style: Bungalow
Area: Mattawa
Availability Date: Flexible
Inside
Bedrooms: 2
Bedrooms Plus: 2
Bathrooms: 3
Kitchens: 1
Rooms: 6
Fireplace: No
Washrooms: 3
Utilities
Electricity: Yes
Telephone: Yes
Building
Basement: Finished
Basement 2: W/O
Heat Type: Baseboard
Heat Source: Electric
Exterior: Wood
Water Supply Type: Drilled Well
Water Supply: Well
Special Designation: Unknown
Parking
Driveway: Other
Garage Type: None
Fees
Tax Year: 2010
Tax Legal Description: CAMERON CON B PT LOT 3 PCL 17340 NIP INCL RP36R10165 PART 1
Taxes: $1,534
Land
Cross Street: Hwy 17 east of Matta
Municipality District: Mattawa
Parcel Number: 491040095
Pool: None
Sewer: Septic
Lot Depth: 225 Acres
Lot Frontage: 458.4 Acres
Lot Irregularities: 4.31 AC, 458.40 F X 2
Access To Property: Yr Rnd Municpal Rd
Rooms
Room details for 3221 HWY 17, Mattawa
| Type | Dimensions | Description |
|---|---|---|
| Living Main | 5.18 x 3.96 | |
| Kitchen Main | 4.62 x 4.26 | |
| Prim Bdrm Main | 3.65 x 3.65 | |
| Br Main | 3.75 x 3.50 | |
| Br Lower | 3.96 x 3.25 | |
| Br Lower | 3.96 x 3.35 | |
| Rec Lower | 5.63 x 4.31 | |
| Other Lower | - | |
| Bathroom Main | - | |
| Bathroom Main | - | |
| Bathroom Lower | - |
| XXXXXXXX | XXX XX, XXXX |
XXXX XXX XXXX |
$XXX,XXX |
| XXX XX, XXXX |
XXXXXX XXX XXXX |
$XXX,XXX | |
| XXXXXXXX | XXX XX, XXXX |
XXXXXXXX XXX XXXX |
|
| XXX XX, XXXX |
XXXXXX XXX XXXX |
$XXX,XXX |
| XXXXXXXX XXXX | XXX XX, XXXX | $155,000 XXX XXXX |
| XXXXXXXX XXXXXX | XXX XX, XXXX | $159,000 XXX XXXX |
| XXXXXXXX XXXXXXXX | XXX XX, XXXX | XXX XXXX |
| XXXXXXXX XXXXXX | XXX XX, XXXX | $695,000 XXX XXXX |

École secondaire catholique Élisabeth-Bruyère
Elementary: CatholicÉcole séparée Lorrain
Elementary: CatholicF.J. McElligott Intermediate School
Elementary: PublicSt Victor Separate School
Elementary: CatholicÉcole séparée Sainte-Anne
Elementary: CatholicMattawa District Public School
Elementary: PublicÉcole secondaire catholique Élisabeth-Bruyère
Secondary: CatholicÉcole secondaire publique Odyssée
Secondary: PublicF J McElligott Secondary School
Secondary: PublicWest Ferris Secondary School
Secondary: PublicWiddifield Secondary School
Secondary: PublicSt Joseph-Scollard Hall Secondary School
Secondary: Catholic