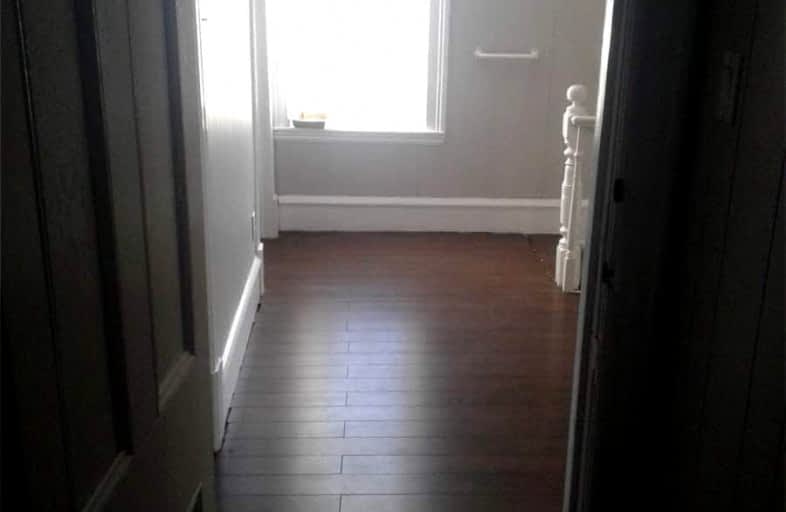Inactive on Aug 12, 2016
Note: Property is not currently for sale or for rent.

-
Type: Detached
-
Style: 2-Storey
-
Lot Size: 66 x 165
-
Age: No Data
-
Taxes: $2,810 per year
-
Days on Site: 182 Days
-
Added: Dec 16, 2024 (6 months on market)
-
Updated:
-
Last Checked: 3 months ago
-
MLS®#: X10733357
-
Listed By: Century 21 blue sky region realty inc., brokerage(106)
453 Valois Dr. - This turn of the century home is located just a few steps from Main St. Mattawa, with a backyard overlooking the gorgeous Ottawa River. Inside you enter a large foyer with living room, dining room, 3 pc bathroom and laundry all on the main floor. Upstairs is where all the bedrooms are found along with a 4 pc bathroom. The space in this house is incredible. Home was almost completely renovated in 2012 with new electrical running throughout (also wired for generator), shingles, siding, dining room was re-insulated, and some windows were updated. Not often do you have the opportunity to purchase a 5 bedroom home with a piece of history.
Property Details
Facts for 453 VALOIS Drive, Mattawa
Status
Days on Market: 182
Last Status: Expired
Sold Date: Jun 28, 2025
Closed Date: Nov 30, -0001
Expiry Date: Aug 12, 2016
Unavailable Date: Aug 12, 2016
Input Date: Feb 12, 2016
Property
Status: Sale
Property Type: Detached
Style: 2-Storey
Area: Mattawa
Availability Date: Flexible
Inside
Bedrooms: 4
Bathrooms: 2
Kitchens: 1
Rooms: 9
Fireplace: No
Washrooms: 2
Utilities
Electricity: Yes
Cable: Yes
Telephone: Yes
Building
Heat Type: Forced Air
Heat Source: Gas
Exterior: Vinyl Siding
Water Supply: Municipal
Special Designation: Unknown
Parking
Driveway: Private
Garage Spaces: 1
Garage Type: Attached
Fees
Tax Year: 2015
Tax Legal Description: PT LT 21 N/S VALOIS DR PL 1 VILLAGE OF MATTAWAN AS IN NB150206;
Taxes: $2,810
Land
Municipality District: Mattawa
Parcel Number: 491020556
Pool: None
Sewer: Sewers
Lot Depth: 165
Lot Frontage: 66
Lot Irregularities: 66' X 165'
Acres: < .50
Zoning: HC
Access To Property: Yr Rnd Municpal Rd
Rooms
Room details for 453 VALOIS Drive, Mattawa
| Type | Dimensions | Description |
|---|---|---|
| Living Main | 4.26 x 5.48 | |
| Dining Main | 3.35 x 4.87 | |
| Kitchen Main | 3.91 x 4.87 | |
| Prim Bdrm 2nd | 4.21 x 4.26 | |
| Br 2nd | 4.03 x 5.18 | |
| Br 2nd | 3.04 x 3.78 | |
| Br 2nd | 2.94 x 4.26 | |
| Bathroom 2nd | - | |
| Bathroom Main | - |
| XXXXXXXX | XXX XX, XXXX |
XXXXXXXX XXX XXXX |
|
| XXX XX, XXXX |
XXXXXX XXX XXXX |
$XXX,XXX | |
| XXXXXXXX | XXX XX, XXXX |
XXXXXXXX XXX XXXX |
|
| XXX XX, XXXX |
XXXXXX XXX XXXX |
$XXX,XXX | |
| XXXXXXXX | XXX XX, XXXX |
XXXX XXX XXXX |
$XXX,XXX |
| XXX XX, XXXX |
XXXXXX XXX XXXX |
$XXX,XXX | |
| XXXXXXXX | XXX XX, XXXX |
XXXX XXX XXXX |
$XXX,XXX |
| XXX XX, XXXX |
XXXXXX XXX XXXX |
$XXX,XXX |
| XXXXXXXX XXXXXXXX | XXX XX, XXXX | XXX XXXX |
| XXXXXXXX XXXXXX | XXX XX, XXXX | $189,900 XXX XXXX |
| XXXXXXXX XXXXXXXX | XXX XX, XXXX | XXX XXXX |
| XXXXXXXX XXXXXX | XXX XX, XXXX | $199,900 XXX XXXX |
| XXXXXXXX XXXX | XXX XX, XXXX | $129,900 XXX XXXX |
| XXXXXXXX XXXXXX | XXX XX, XXXX | $129,900 XXX XXXX |
| XXXXXXXX XXXX | XXX XX, XXXX | $390,000 XXX XXXX |
| XXXXXXXX XXXXXX | XXX XX, XXXX | $399,000 XXX XXXX |

École secondaire catholique Élisabeth-Bruyère
Elementary: CatholicÉcole séparée Lorrain
Elementary: CatholicF.J. McElligott Intermediate School
Elementary: PublicSt Victor Separate School
Elementary: CatholicÉcole séparée Sainte-Anne
Elementary: CatholicMattawa District Public School
Elementary: PublicÉcole secondaire catholique Élisabeth-Bruyère
Secondary: CatholicÉcole secondaire publique Odyssée
Secondary: PublicF J McElligott Secondary School
Secondary: PublicWest Ferris Secondary School
Secondary: PublicWiddifield Secondary School
Secondary: PublicSt Joseph-Scollard Hall Secondary School
Secondary: Catholic