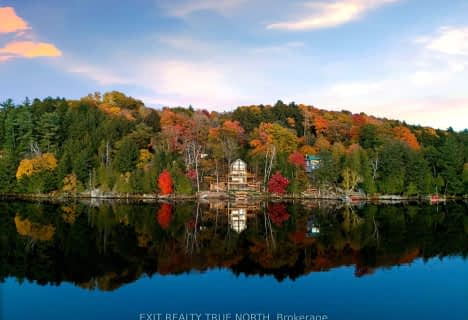Sold on Sep 26, 2021
Note: Property is not currently for sale or for rent.

-
Type: Detached
-
Style: Bungalow-Raised
-
Lot Size: 393 x 0 Acres
-
Age: New
-
Taxes: $3,300 per year
-
Days on Site: 95 Days
-
Added: Jul 04, 2023 (3 months on market)
-
Updated:
-
Last Checked: 3 months ago
-
MLS®#: X6310176
-
Listed By: Keller williams experience realty brokerage
THIS 4 BEDROOM DREAM HOME (JUST COMPLETED) IS SITUATED 10 MINUTES FROM PARRY SOUND, AND HAS TOP OF THE LINE CONSTRUCTION AND DESIGN FEATURES THROUGH OUT-- BOTH INSIDE AND OUT. THE PROPERTY IS JUST UNDER ONE AND A HALF ACRES IN A QUIET SUBDIVISION ONLY 5 MINUTES FROM PUBLIC SCHOOL, WITH PRIVATE OUTSIDE AREAS AND THE VIEW IS UNBELIEVABLE. THE EXTRAS ARE EXTENSIVE AND NEED TO BE VIEWED AND READ FROM THE INFORMATION PROVIDED IN THE DOCUMENT SECTION OF THE LISTING.
Property Details
Facts for 14 Mountain Basin Drive, McDougall
Status
Days on Market: 95
Last Status: Sold
Sold Date: Sep 26, 2021
Closed Date: Dec 01, 2021
Expiry Date: Oct 23, 2021
Sold Price: $1,225,000
Unavailable Date: Sep 26, 2021
Input Date: Jun 24, 2021
Prior LSC: Sold
Property
Status: Sale
Property Type: Detached
Style: Bungalow-Raised
Age: New
Area: McDougall
Availability Date: FLEX
Inside
Bedrooms: 3
Bedrooms Plus: 1
Bathrooms: 3
Kitchens: 1
Rooms: 10
Air Conditioning: Central Air
Washrooms: 3
Building
Basement: Finished
Basement 2: Full
Exterior: Other
Exterior: Stone
Elevator: N
Water Supply Type: Drilled Well
Parking
Covered Parking Spaces: 10
Total Parking Spaces: 12
Fees
Tax Year: 2021
Tax Legal Description: PCL 26997 SEC SS; LT 12 PL 42M624; S/T LT230907; M
Taxes: $3,300
Highlights
Feature: Hospital
Land
Cross Street: From Parry Sound Ta
Municipality District: McDougall
Parcel Number: 521220385
Sewer: Septic
Lot Frontage: 393 Acres
Acres: .50-1.99
Zoning: OTHER_RES
Access To Property: Yr Rnd Municpal Rd
Rooms
Room details for 14 Mountain Basin Drive, McDougall
| Type | Dimensions | Description |
|---|---|---|
| Foyer Main | 2.44 x 2.84 | |
| Kitchen Main | 4.78 x 5.66 | |
| Dining Main | 3.96 x 3.66 | |
| Living Main | 4.98 x 3.81 | |
| Prim Bdrm Main | 4.88 x 3.66 | Ensuite Bath |
| Br Main | 3.35 x 3.66 | |
| Rec Lower | 10.54 x 5.18 | |
| Rec Main | 3.66 x 2.44 | |
| Br Lower | 5.13 x 3.43 | |
| Bathroom Lower | 1.83 x 2.36 | |
| Utility Lower | 4.01 x 4.67 | |
| Office Lower | 3.96 x 3.35 |
| XXXXXXXX | XXX XX, XXXX |
XXXX XXX XXXX |
$X,XXX,XXX |
| XXX XX, XXXX |
XXXXXX XXX XXXX |
$X,XXX,XXX | |
| XXXXXXXX | XXX XX, XXXX |
XXXX XXX XXXX |
$X,XXX,XXX |
| XXX XX, XXXX |
XXXXXX XXX XXXX |
$X,XXX,XXX |
| XXXXXXXX XXXX | XXX XX, XXXX | $1,225,000 XXX XXXX |
| XXXXXXXX XXXXXX | XXX XX, XXXX | $1,350,000 XXX XXXX |
| XXXXXXXX XXXX | XXX XX, XXXX | $1,225,000 XXX XXXX |
| XXXXXXXX XXXXXX | XXX XX, XXXX | $1,350,000 XXX XXXX |

Nobel Public School
Elementary: PublicParry Sound Intermediate School School
Elementary: PublicSt Peter the Apostle School
Elementary: CatholicMcDougall Public School
Elementary: PublicHumphrey Central Public School
Elementary: PublicParry Sound Public School School
Elementary: PublicGeorgian Bay District Secondary School
Secondary: PublicNorth Simcoe Campus
Secondary: PublicÉcole secondaire Le Caron
Secondary: PublicParry Sound High School
Secondary: PublicBracebridge and Muskoka Lakes Secondary School
Secondary: PublicSt Theresa's Separate School
Secondary: Catholic- 2 bath
- 3 bed
62 Mill Lake Trail, McDougall, Ontario • P2A 2W9 • McDougall

