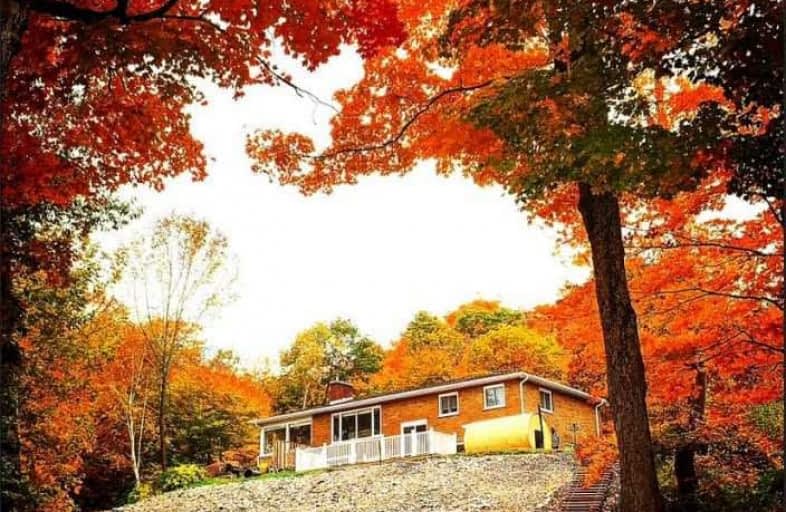Inactive on Dec 31, 2018
Note: Property is not currently for sale or for rent.

-
Type: Detached
-
Style: Multi-Level
-
Lot Size: 112.99 x 0
-
Age: No Data
-
Taxes: $3,334 per year
-
Days on Site: 443 Days
-
Added: Dec 13, 2024 (1 year on market)
-
Updated:
-
Last Checked: 3 months ago
-
MLS®#: X11449221
-
Listed By: Royal lepage team advantage realty, brokerage
Year round waterfront on Mill Lake only minutes to town. Use as your own 2543sq.ft. home/cottage or keep it as 2 separate rental units. Main floor 1391sq.ft. kitchen, dining room combined, large bright living room facing Mill Lake. 2 roomy bedrooms, 4 piece bathroom, front foyer with large closet, laundry and storage closet. Carport and parking for 4 plus cars. Lower level - 1152sq.ft. in-law suite has large windows and is so bright looking at the water. Complete with full kitchen, 4 piece bathroom, 2 roomy bedrooms & storage. Separate entrance and patio, separate parking for 4 cars. 112 ft of Waterfront. Level area by the water for family gatherings and spending time by the water's edge. Can be turned back into one home. Call for more details
Property Details
Facts for 19 TAYLOR Crescent, McDougall
Status
Days on Market: 443
Last Status: Expired
Sold Date: Jun 28, 2025
Closed Date: Nov 30, -0001
Expiry Date: Dec 31, 2018
Unavailable Date: Dec 31, 2018
Input Date: Oct 16, 2017
Prior LSC: Listing with no contract changes
Property
Status: Sale
Property Type: Detached
Style: Multi-Level
Area: McDougall
Availability Date: Flexible
Assessment Amount: $467,000
Assessment Year: 2016
Inside
Bedrooms: 2
Bedrooms Plus: 2
Bathrooms: 2
Kitchens: 1
Rooms: 8
Fireplace: No
Washrooms: 2
Utilities
Electricity: Yes
Cable: Yes
Telephone: Yes
Building
Basement: Finished
Basement 2: W/O
Heat Type: Baseboard
Exterior: Brick
Water Supply Type: Dug Well
Special Designation: Unknown
Parking
Driveway: Other
Garage Type: Carport
Fees
Tax Year: 2017
Tax Legal Description: LT 9 PL 263; MCDOUGALL
Taxes: $3,334
Land
Cross Street: HWY 124 EAST TO BURN
Municipality District: McDougall
Parcel Number: 521180299
Pool: None
Sewer: Septic
Lot Frontage: 112.99
Lot Irregularities: 112.99 X IRREG
Acres: .50-1.99
Zoning: R
Water Body Type: Lake
Water Frontage: 112
Access To Property: Yr Rnd Municpal Rd
Water Features: Dock
Shoreline: Natural
Shoreline: Rocky
Shoreline Allowance: Owned
Rooms
Room details for 19 TAYLOR Crescent, McDougall
| Type | Dimensions | Description |
|---|---|---|
| Living Main | 6.40 x 3.96 | |
| Kitchen Main | 3.65 x 5.48 | |
| Dining Main | - | |
| Prim Bdrm Main | 5.79 x 3.65 | |
| Br Main | 3.96 x 3.55 | |
| Br Lower | - | |
| Br Lower | - | |
| Bathroom Main | - | |
| Bathroom Lower | - | |
| Laundry Main | 2.43 x 2.13 |
| XXXXXXXX | XXX XX, XXXX |
XXXXXXXX XXX XXXX |
|
| XXX XX, XXXX |
XXXXXX XXX XXXX |
$XXX,XXX | |
| XXXXXXXX | XXX XX, XXXX |
XXXX XXX XXXX |
$X,XXX,XXX |
| XXX XX, XXXX |
XXXXXX XXX XXXX |
$XXX,XXX |
| XXXXXXXX XXXXXXXX | XXX XX, XXXX | XXX XXXX |
| XXXXXXXX XXXXXX | XXX XX, XXXX | $449,000 XXX XXXX |
| XXXXXXXX XXXX | XXX XX, XXXX | $1,170,000 XXX XXXX |
| XXXXXXXX XXXXXX | XXX XX, XXXX | $899,888 XXX XXXX |

Nobel Public School
Elementary: PublicParry Sound Intermediate School School
Elementary: PublicSt Peter the Apostle School
Elementary: CatholicMcDougall Public School
Elementary: PublicHumphrey Central Public School
Elementary: PublicParry Sound Public School School
Elementary: PublicGeorgian Bay District Secondary School
Secondary: PublicNorth Simcoe Campus
Secondary: PublicÉcole secondaire Le Caron
Secondary: PublicParry Sound High School
Secondary: PublicBracebridge and Muskoka Lakes Secondary School
Secondary: PublicSt Theresa's Separate School
Secondary: Catholic