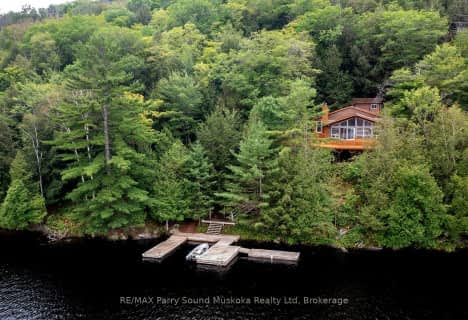
Nobel Public School
Elementary: Public
7.14 km
Parry Sound Intermediate School School
Elementary: Public
3.53 km
St Peter the Apostle School
Elementary: Catholic
2.23 km
McDougall Public School
Elementary: Public
2.76 km
Humphrey Central Public School
Elementary: Public
18.08 km
Parry Sound Public School School
Elementary: Public
2.76 km
Georgian Bay District Secondary School
Secondary: Public
71.11 km
North Simcoe Campus
Secondary: Public
72.20 km
École secondaire Le Caron
Secondary: Public
68.74 km
Parry Sound High School
Secondary: Public
3.44 km
Bracebridge and Muskoka Lakes Secondary School
Secondary: Public
63.55 km
St Theresa's Separate School
Secondary: Catholic
71.69 km


