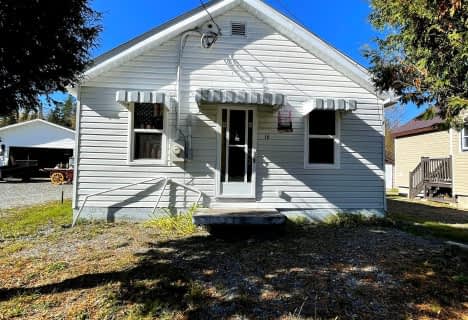
École catholique St-Louis (Virginiatown)
Elementary: Catholic
0.28 km
Englehart Secondary School (Elementary)
Elementary: Public
40.63 km
Kirkland Lake District Composite Elementary School
Elementary: Public
32.14 km
Holy Family School
Elementary: Catholic
40.58 km
École catholique Assomption (Kirkland Lake)
Elementary: Catholic
32.64 km
Englehart Public School
Elementary: Public
40.39 km
CEA New Liskeard
Secondary: Catholic
69.71 km
École secondaire catholique Jean-Vanier
Secondary: Catholic
32.86 km
Englehart High School
Secondary: Public
40.33 km
École secondaire catholique Sainte-Marie
Secondary: Catholic
68.63 km
Kirkland Lake District Composite Secondary School
Secondary: Public
32.60 km
Timiskaming District Secondary School
Secondary: Public
69.30 km

