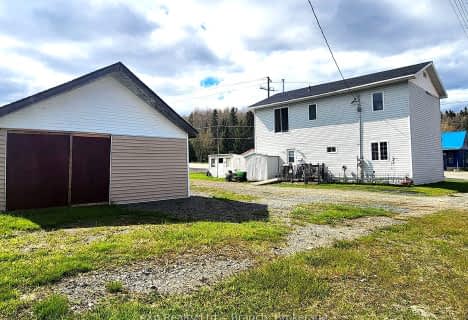
École catholique St-Louis (Virginiatown)
Elementary: Catholic
0.29 km
Englehart Secondary School (Elementary)
Elementary: Public
40.89 km
Kirkland Lake District Composite Elementary School
Elementary: Public
32.37 km
Holy Family School
Elementary: Catholic
40.84 km
École catholique Assomption (Kirkland Lake)
Elementary: Catholic
32.88 km
Englehart Public School
Elementary: Public
40.65 km
CEA New Liskeard
Secondary: Catholic
69.88 km
École secondaire catholique Jean-Vanier
Secondary: Catholic
33.10 km
Englehart High School
Secondary: Public
40.58 km
École secondaire catholique Sainte-Marie
Secondary: Catholic
68.80 km
Kirkland Lake District Composite Secondary School
Secondary: Public
32.82 km
Timiskaming District Secondary School
Secondary: Public
69.47 km

