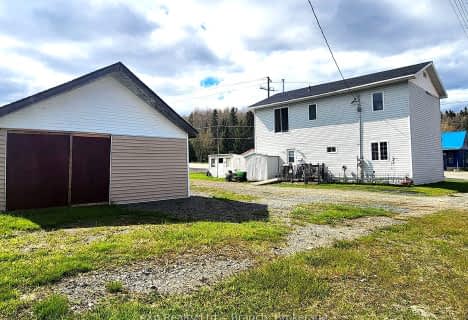
École catholique St-Louis (Virginiatown)
Elementary: Catholic
0.66 km
Englehart Secondary School (Elementary)
Elementary: Public
41.53 km
Kirkland Lake District Composite Elementary School
Elementary: Public
32.41 km
Holy Family School
Elementary: Catholic
41.48 km
École catholique Assomption (Kirkland Lake)
Elementary: Catholic
32.92 km
Englehart Public School
Elementary: Public
41.29 km
CEA New Liskeard
Secondary: Catholic
70.59 km
École secondaire catholique Jean-Vanier
Secondary: Catholic
33.14 km
Englehart High School
Secondary: Public
41.22 km
École secondaire catholique Sainte-Marie
Secondary: Catholic
69.51 km
Kirkland Lake District Composite Secondary School
Secondary: Public
32.77 km
Timiskaming District Secondary School
Secondary: Public
70.18 km

