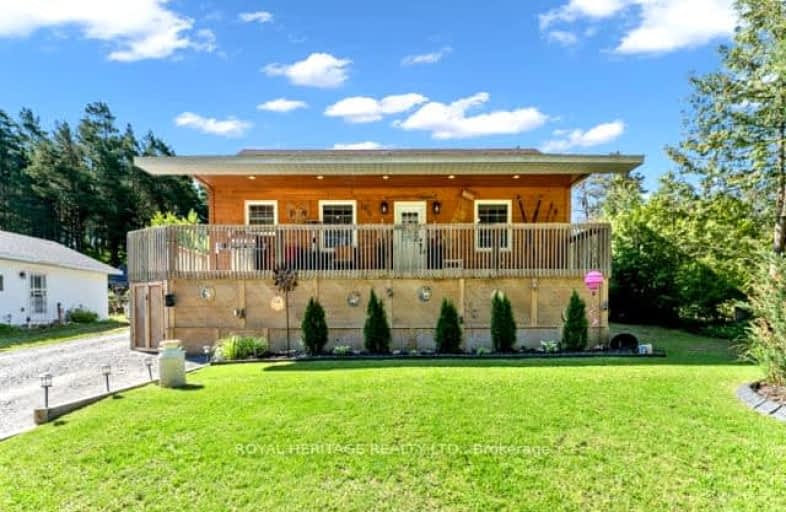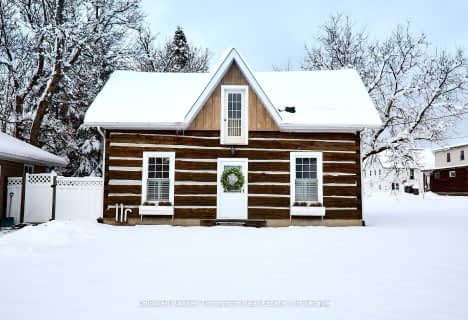Sold on Oct 25, 2024
Note: Property is not currently for sale or for rent.

-
Type: Detached
-
Style: Bungalow-Raised
-
Lot Size: 65.91 x 126.5 Acres
-
Age: 6-15 years
-
Taxes: $1,733 per year
-
Days on Site: 143 Days
-
Added: Dec 13, 2024 (4 months on market)
-
Updated:
-
Last Checked: 3 months ago
-
MLS®#: X10437712
-
Listed By: Chestnut park real estate limited, brokerage, huntsville
Welcome to 31 Henry Street, Sprucedale! Nestled in a prime location, this modern home boasts beautiful landscaping and a peaceful backyard, perfect for relaxation and outdoor activities. Step inside to discover a bright and airy kitchen equipped with sleek stainless steel appliances. The main floor features two bedrooms, providing comfort and convenience. Retreat to the expansive lower level, where you'll find a stunning 19.2 x 13.3 primary bedroom complete with a luxurious ensuite, offering a private oasis for rest and rejuvenation. Additionally, the basement includes a versatile room that makes a perfect home office, accommodating your work-from-home needs. Enjoy your morning coffee or host a BBQ on the charming front deck, adding to the home's inviting outdoor space. Situated less than ten minutes from Highway 11, this location ensures an easy commute and convenient access to surrounding amenities. This 3-bedroom plus den home offers ample space and modern amenities, making it a perfect fit for your lifestyle. Don't miss the opportunity to make 31 Henry Street your new home!
Property Details
Facts for 31 HENRY Street, McMurrich/Monteith
Status
Days on Market: 143
Last Status: Sold
Sold Date: Oct 25, 2024
Closed Date: Nov 29, 2024
Expiry Date: Dec 04, 2024
Sold Price: $530,000
Unavailable Date: Oct 25, 2024
Input Date: Jun 04, 2024
Prior LSC: Sold
Property
Status: Sale
Property Type: Detached
Style: Bungalow-Raised
Age: 6-15
Area: McMurrich/Monteith
Availability Date: Flexible
Assessment Amount: $181,000
Assessment Year: 2016
Inside
Bedrooms: 2
Bedrooms Plus: 2
Bathrooms: 2
Kitchens: 1
Rooms: 6
Air Conditioning: Central Air
Fireplace: Yes
Washrooms: 2
Utilities
Electricity: Yes
Building
Basement: Finished
Basement 2: Full
Heat Type: Forced Air
Heat Source: Propane
Exterior: Wood
Elevator: N
Water Supply Type: Drilled Well
Water Supply: Well
Special Designation: Unknown
Parking
Driveway: Other
Garage Type: None
Covered Parking Spaces: 5
Total Parking Spaces: 5
Fees
Tax Year: 2024
Tax Legal Description: PCL 25528 SEC SS; PT LT 15 CON 10 MCMURRICH AS IN LT8738; MCMURR
Taxes: $1,733
Land
Cross Street: Highway 11 N to exit
Municipality District: McMurrich/Monteith
Fronting On: North
Parcel Number: 521680171
Pool: None
Sewer: Septic
Lot Depth: 126.5 Acres
Lot Frontage: 65.91 Acres
Acres: < .50
Zoning: RS
Access To Property: Yr Rnd Municpal Rd
Rooms
Room details for 31 HENRY Street, McMurrich/Monteith
| Type | Dimensions | Description |
|---|---|---|
| Kitchen Main | 3.07 x 4.60 | |
| Dining Main | 2.21 x 3.07 | |
| Living Main | 5.18 x 4.09 | |
| Br Main | 3.28 x 3.35 | |
| Br Main | 3.17 x 3.58 | |
| Bathroom Main | 2.82 x 2.79 | Double Sink |
| Family Bsmt | 4.32 x 4.50 | |
| Utility Bsmt | 3.76 x 3.12 | |
| Br Bsmt | 3.10 x 2.92 | W/I Closet |
| Prim Bdrm Bsmt | 5.84 x 4.04 | |
| Other Bsmt | 1.85 x 3.15 | Ensuite Bath |
| XXXXXXXX | XXX XX, XXXX |
XXXX XXX XXXX |
$XXX,XXX |
| XXX XX, XXXX |
XXXXXX XXX XXXX |
$XXX,XXX | |
| XXXXXXXX | XXX XX, XXXX |
XXXX XXX XXXX |
$XXX,XXX |
| XXX XX, XXXX |
XXXXXX XXX XXXX |
$XXX,XXX |
| XXXXXXXX XXXX | XXX XX, XXXX | $530,000 XXX XXXX |
| XXXXXXXX XXXXXX | XXX XX, XXXX | $549,000 XXX XXXX |
| XXXXXXXX XXXX | XXX XX, XXXX | $530,000 XXX XXXX |
| XXXXXXXX XXXXXX | XXX XX, XXXX | $549,000 XXX XXXX |

Land of Lakes Senior Public School
Elementary: PublicMagnetawan Central Public School
Elementary: PublicWatt Public School
Elementary: PublicSaint Mary's School
Elementary: CatholicPine Glen Public School
Elementary: PublicEvergreen Heights Education Centre
Elementary: PublicSt Dominic Catholic Secondary School
Secondary: CatholicGravenhurst High School
Secondary: PublicAlmaguin Highlands Secondary School
Secondary: PublicBracebridge and Muskoka Lakes Secondary School
Secondary: PublicHuntsville High School
Secondary: PublicTrillium Lakelands' AETC's
Secondary: Public- 1 bath
- 2 bed
- 1100 sqft
2352 Highway 518 Road West, McMurrich/Monteith, Ontario • P0A 1Y0 • Sprucedale
- 2 bath
- 3 bed
- 1100 sqft
2148 STISTED Road South, McMurrich/Monteith, Ontario • P0A 1Y0 • Sprucedale


