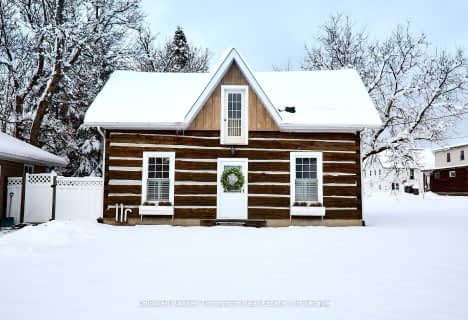
Car-Dependent
- Almost all errands require a car.
Somewhat Bikeable
- Most errands require a car.

Land of Lakes Senior Public School
Elementary: PublicMagnetawan Central Public School
Elementary: PublicWatt Public School
Elementary: PublicSaint Mary's School
Elementary: CatholicPine Glen Public School
Elementary: PublicEvergreen Heights Education Centre
Elementary: PublicSt Dominic Catholic Secondary School
Secondary: CatholicGravenhurst High School
Secondary: PublicAlmaguin Highlands Secondary School
Secondary: PublicBracebridge and Muskoka Lakes Secondary School
Secondary: PublicHuntsville High School
Secondary: PublicTrillium Lakelands' AETC's
Secondary: Public-
Suds on Main
108 Main St, Kearney, ON P0A 19.7km -
The Grumpy Veteran
58 Park Road, Kearney, ON P0A 1M0 20.47km -
Tall Trees Muskoka
87 Main Street West, Huntsville, ON P1H 1X1 25.96km
-
Tim Hortons
180 West Road, Huntsville, ON P0A 1K0 24.75km -
Tim Hortons
1 Capstone Lane, Huntsville, ON P1H 0A2 24.78km -
Slice of Muskoka
68 West Road, Unit 3, Huntsville, ON P1H 1L8 25.3km
-
Robinson's Your Independent Grocer
131 Howland Drive, Huntsville, ON P1H 2P7 24.3km -
Pharmasave
29 Main Street E, Huntsville, ON P1H 2C6 26.09km -
Walmart Supercentre
1 Pine Drive, Parry Sound, ON P2A 2L7 45.94km
-
Big Doe Pizza
11 Doe Lake Road, Katrine, ON P0A 1L0 12.22km -
Yetti's Pizza
51 Commercial Drive, Burk's Falls, ON P0A 1C0 13.94km -
Village Cafe
93 Ontario Street, Burks Falls, ON P0A 1C0 14.59km
-
Huntsville Place Mall
70 King William Street, Huntsville, ON P1H 2A5 26.26km -
Dollar Tree
111 Howland Drive, Unit 120, Huntsville, ON P1H 2P6 24.13km -
The Brick
70 King William St, Huntsville, ON P1H 2A5 26.07km
-
Robinson's Your Independent Grocer
131 Howland Drive, Huntsville, ON P1H 2P7 24.3km -
Farmer's Daughter
118 Highway 60, Huntsville, ON P1H 1C2 25.61km -
Metro
70 King William Street, Huntsville, ON P1H 2A5 26.13km
-
LCBO Rosseau
1145 Highway 141, Victoria St, Rosseau, ON P0C 1J0 29.37km -
LCBO
2461 Muskoka Road 117 E, Baysville, ON P0B 1A0 46.31km -
The Beer Store
17 William Street, Parry Sound, ON P2A 1V2 47.31km
-
Northern Upfitters
5 Howland Drive, Huntsville, ON P1H 1M3 24.46km -
MBRP
315 Old Ferguson Road, Huntsville, ON P1H 2J2 26.07km -
Huntsville Marine
373 Highway 60, Huntsville, ON P1H 1B5 27.04km
-
Capitol Theatre
8 Main Street W, Huntsville, ON P1H 2E1 25.96km -
Norwood Theatre
106 Manitoba Street, Bracebridge, ON P1L 2B5 50.98km -
Muskoka Drive In Theatre
1001 Theatre Rd, Gravenhurst, ON P1P 1R3 61.87km
-
Huntsville Public Library
7 Minerva Street E, Huntsville, ON P1H 1P2 26.13km
-
West Health Centre
6 Albert Street, Parry Sound, ON P2A 3A4 46.66km -
Bracebridge Hospital-Muskoka Algonquin Healthcare
75 Ann Street, Bracebridge, ON P1L 2E4 50.51km
-
Algonquin Permit Office, Kearney
Kearney ON 19.62km -
Avery Beach Park
Huntsville ON 23.5km -
Orchard Park
Huntsville ON P1H 1X7 25.49km
-
Kawartha Credit Union
56G Hwy 518 E, Emsdale ON P0A 1J0 11.98km -
HSBC ATM
2 Church St, Emsdale ON P0A 1J0 13.38km -
RBC Royal Bank
189 Ontario St, Burk's Falls ON P0A 1C0 15km
- 1 bath
- 2 bed
- 1100 sqft
2352 Highway 518 Road West, McMurrich/Monteith, Ontario • P0A 1Y0 • Sprucedale
- 2 bath
- 3 bed
- 1100 sqft
2148 STISTED Road South, McMurrich/Monteith, Ontario • P0A 1Y0 • Sprucedale

