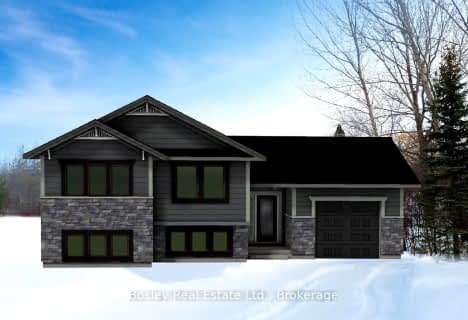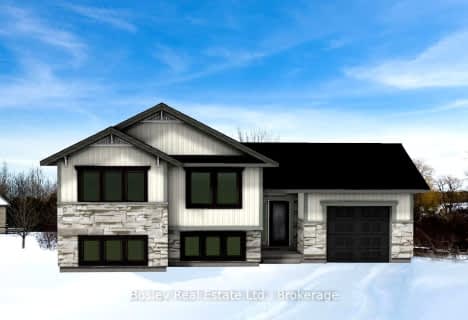
Georgian Bay Community School
Elementary: Public
8.00 km
Beavercrest Community School
Elementary: Public
27.41 km
St Vincent-Euphrasia Elementary School
Elementary: Public
7.32 km
Osprey Central School
Elementary: Public
28.46 km
Beaver Valley Community School
Elementary: Public
4.32 km
Mountain View Public School
Elementary: Public
23.38 km
Collingwood Campus
Secondary: Public
24.76 km
École secondaire catholique École secondaire Saint-Dominique-Savio
Secondary: Catholic
32.43 km
Georgian Bay Community School Secondary School
Secondary: Public
7.96 km
Jean Vanier Catholic High School
Secondary: Catholic
25.37 km
Grey Highlands Secondary School
Secondary: Public
32.36 km
Collingwood Collegiate Institute
Secondary: Public
24.85 km


