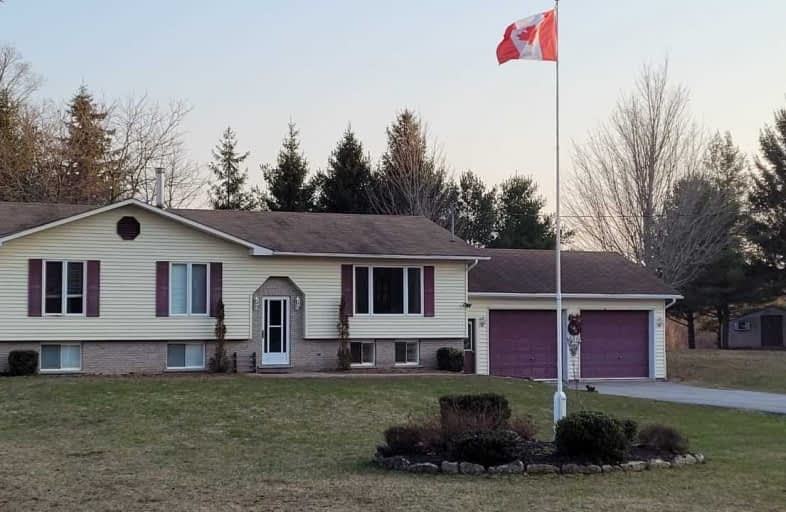Sold on May 11, 2020
Note: Property is not currently for sale or for rent.

-
Type: Detached
-
Style: Bungalow-Raised
-
Lot Size: 516.01 x 240 Acres
-
Age: No Data
-
Taxes: $3,625 per year
-
Days on Site: 35 Days
-
Added: Dec 14, 2024 (1 month on market)
-
Updated:
-
Last Checked: 2 months ago
-
MLS®#: X10867604
-
Listed By: Royal lepage rcr realty brokerage (os)
Dreaming of life in the country? Wanting an escape to privacy and solitude? Welcome to Storybook Road, and this idyllic 3 acre property. Located just 5 minutes to Owen Sound and all east side amenities. This 4 bedroom raised bungalow is tucked back from the road and is surrounded by evergreens, fruit trees and landscaped beautifully. Enjoy staring at the stars by the campfire each night, or sipping a glass of wine at the end of a day on the 28'x14' deck. 2 sheds for extra storage + a small greenhouse for your plants! Cook your dinner with the abundance of wild morel mushrooms on the property in the spring. Fully finished home boasts over 2600 sq.ft. to enjoy. Double attached (insulated) garage with high ceilings and inside entry into the mudroom. Dining room opens to the deck through french doors. Main floor laundry also leads to the deck. Central air + Central vac + Gas BBQ hookup. 45 mins to Blue Mtn, quick access to the Bruce Peninsula & 2 hours north of Toronto. Don't miss it!
Property Details
Facts for 123544 STORYBOOK PARK Road, Meaford
Status
Days on Market: 35
Last Status: Sold
Sold Date: May 11, 2020
Closed Date: May 26, 2020
Expiry Date: Oct 06, 2020
Sold Price: $499,000
Unavailable Date: May 11, 2020
Input Date: Apr 07, 2020
Prior LSC: Listing with no contract changes
Property
Status: Sale
Property Type: Detached
Style: Bungalow-Raised
Area: Meaford
Community: Rural Meaford
Availability Date: Flexible
Assessment Amount: $280,000
Assessment Year: 2020
Inside
Bedrooms: 3
Bedrooms Plus: 1
Bathrooms: 2
Kitchens: 1
Rooms: 8
Air Conditioning: Central Air
Fireplace: No
Washrooms: 2
Utilities
Electricity: Yes
Building
Basement: Finished
Basement 2: Full
Heat Type: Forced Air
Heat Source: Propane
Exterior: Brick
Exterior: Vinyl Siding
Water Supply Type: Drilled Well
Water Supply: Well
Special Designation: Unknown
Parking
Driveway: Other
Garage Spaces: 2
Garage Type: Attached
Covered Parking Spaces: 10
Fees
Tax Year: 2019
Tax Legal Description: PT LT 12 CON 9 SYDENHAM PT 1 AND 2 16R2764;MEAFORD
Taxes: $3,625
Land
Cross Street: Heading north on Hwy
Municipality District: Meaford
Parcel Number: 370910152
Pool: None
Sewer: Septic
Lot Depth: 240 Acres
Lot Frontage: 516.01 Acres
Acres: 2-4.99
Zoning: Rural Residentia
Easements Restrictions: Conserv Regs
| XXXXXXXX | XXX XX, XXXX |
XXXX XXX XXXX |
$XXX,XXX |
| XXX XX, XXXX |
XXXXXX XXX XXXX |
$XXX,XXX | |
| XXXXXXXX | XXX XX, XXXX |
XXXX XXX XXXX |
$XXX,XXX |
| XXX XX, XXXX |
XXXXXX XXX XXXX |
$XXX,XXX |
| XXXXXXXX XXXX | XXX XX, XXXX | $499,000 XXX XXXX |
| XXXXXXXX XXXXXX | XXX XX, XXXX | $539,000 XXX XXXX |
| XXXXXXXX XXXX | XXX XX, XXXX | $735,000 XXX XXXX |
| XXXXXXXX XXXXXX | XXX XX, XXXX | $735,000 XXX XXXX |

East Ridge Community School
Elementary: PublicÉcole élémentaire catholique St-Dominique-Savio
Elementary: CatholicAlexandra Community School
Elementary: PublicBayview Public School
Elementary: PublicNotre Dame Catholic School
Elementary: CatholicSydenham Community School
Elementary: PublicÉcole secondaire catholique École secondaire Saint-Dominique-Savio
Secondary: CatholicPeninsula Shores District School
Secondary: PublicGeorgian Bay Community School Secondary School
Secondary: PublicJohn Diefenbaker Senior School
Secondary: PublicSt Mary's High School
Secondary: CatholicOwen Sound District Secondary School
Secondary: Public