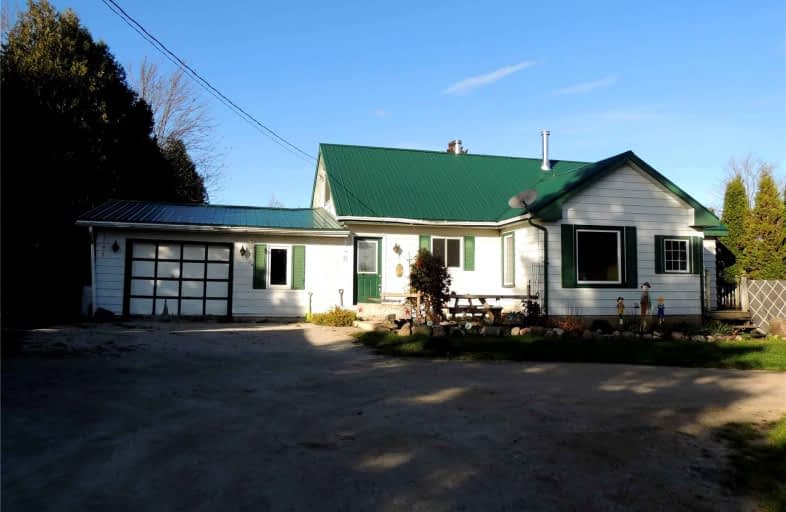Removed on Jun 05, 2025
Note: Property is not currently for sale or for rent.

-
Type: Detached
-
Style: Bungalow
-
Lot Size: 800 x 0 Acres
-
Age: No Data
-
Taxes: $3,236 per year
-
Days on Site: 163 Days
-
Added: Dec 14, 2024 (5 months on market)
-
Updated:
-
Last Checked: 2 months ago
-
MLS®#: X10874599
-
Listed By: Royal lepage rcr realty brokerage (os)
80-acre farm, located just outside Meaford. Gently rolling land with long views. 2018 addition on the home to allow for one-floor living if desired. Additional features on main floor include modern 4 pc bath and 4 bedrooms including a very large primary bedroom. Could be an excellent mixed farm or cash crop. Large concrete barnyard, Bank barn (60 x 70ft), coverall (40 x 60ft) and detached shed/garage. Home has metal roof, also an attached garage. Additional updates in 2018 include propane forced air and hydro panel. 67 acres workable. Great for both a hobby or professional farmer or rent land. Currently certified organic and in winter wheat. Commodity bin. Creek and 7 acres of bush at the back of the farm. Farm fenced with Page Wire.
Property Details
Facts for 137714 GREY ROAD 12, Meaford
Status
Days on Market: 163
Last Status: Terminated
Sold Date: Jun 05, 2025
Closed Date: Nov 30, -0001
Expiry Date: May 15, 2021
Unavailable Date: Feb 22, 2021
Input Date: Sep 10, 2020
Prior LSC: Listing with no contract changes
Property
Status: Sale
Property Type: Detached
Style: Bungalow
Area: Meaford
Community: Rural Meaford
Availability Date: 90+Days
Assessment Amount: $536,000
Assessment Year: 2020
Inside
Bedrooms: 6
Bathrooms: 2
Kitchens: 1
Rooms: 12
Air Conditioning: None
Fireplace: No
Washrooms: 2
Utilities
Electricity: Yes
Telephone: Yes
Building
Basement: Part Bsmt
Basement 2: Unfinished
Heat Type: Forced Air
Heat Source: Propane
Exterior: Alum Siding
Elevator: N
Water Supply Type: Drilled Well
Water Supply: Well
Special Designation: Unknown
Parking
Driveway: Other
Garage Spaces: 2
Garage Type: Attached
Covered Parking Spaces: 6
Fees
Tax Year: 2019
Tax Legal Description: PT LT 12 CON 9 ST. VINCENT AS IN R404189; MEAFORD
Taxes: $3,236
Land
Cross Street: Take Grey RD 12 West
Municipality District: Meaford
Fronting On: East
Parcel Number: 371230116
Pool: None
Sewer: Septic
Lot Frontage: 800 Acres
Acres: 50-99.99
Zoning: A & EP
| XXXXXXXX | XXX XX, XXXX |
XXXXXXX XXX XXXX |
|
| XXX XX, XXXX |
XXXXXX XXX XXXX |
$XXX,XXX | |
| XXXXXXXX | XXX XX, XXXX |
XXXX XXX XXXX |
$X,XXX,XXX |
| XXX XX, XXXX |
XXXXXX XXX XXXX |
$X,XXX,XXX |
| XXXXXXXX XXXXXXX | XXX XX, XXXX | XXX XXXX |
| XXXXXXXX XXXXXX | XXX XX, XXXX | $999,000 XXX XXXX |
| XXXXXXXX XXXX | XXX XX, XXXX | $1,200,000 XXX XXXX |
| XXXXXXXX XXXXXX | XXX XX, XXXX | $1,390,000 XXX XXXX |

Georgian Bay Community School
Elementary: PublicEast Ridge Community School
Elementary: PublicBeavercrest Community School
Elementary: PublicHolland-Chatsworth Central School
Elementary: PublicSt Vincent-Euphrasia Elementary School
Elementary: PublicBeaver Valley Community School
Elementary: PublicÉcole secondaire catholique École secondaire Saint-Dominique-Savio
Secondary: CatholicGeorgian Bay Community School Secondary School
Secondary: PublicGrey Highlands Secondary School
Secondary: PublicSt Mary's High School
Secondary: CatholicOwen Sound District Secondary School
Secondary: PublicCollingwood Collegiate Institute
Secondary: Public