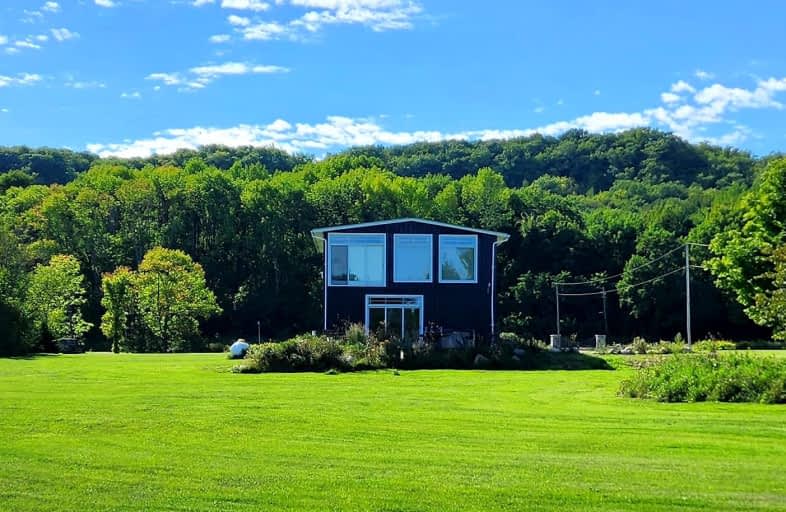Car-Dependent
- Almost all errands require a car.
10
/100
Somewhat Bikeable
- Most errands require a car.
26
/100

Georgian Bay Community School
Elementary: Public
3.33 km
East Ridge Community School
Elementary: Public
23.84 km
Beavercrest Community School
Elementary: Public
32.80 km
Holland-Chatsworth Central School
Elementary: Public
27.67 km
St Vincent-Euphrasia Elementary School
Elementary: Public
3.86 km
Beaver Valley Community School
Elementary: Public
14.43 km
Collingwood Campus
Secondary: Public
34.96 km
École secondaire catholique École secondaire Saint-Dominique-Savio
Secondary: Catholic
24.61 km
Georgian Bay Community School Secondary School
Secondary: Public
3.36 km
Grey Highlands Secondary School
Secondary: Public
40.07 km
St Mary's High School
Secondary: Catholic
25.08 km
Owen Sound District Secondary School
Secondary: Public
27.09 km
-
Fred Raper Park
Sykes St N, Meaford ON 2.41km -
Beautiful Joe Park
162 Edwin St, Meaford ON N4L 1E3 2.45km -
McCarroll Park
210 Parker St, Meaford ON 2.53km
-
TD Canada Trust ATM
53 Sykes St N, Meaford ON N4L 1V9 2.55km -
TD Canada Trust Branch and ATM
53 Sykes St N, Meaford ON N4L 1V9 2.55km -
TD Bank Financial Group
53 Sykes St N, Meaford ON N4L 1V9 2.56km

