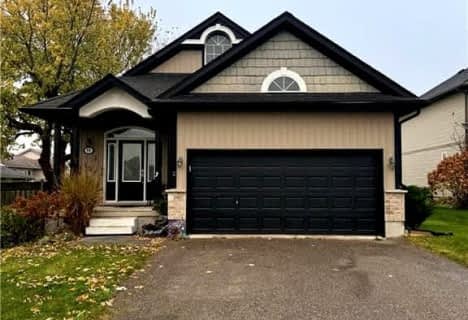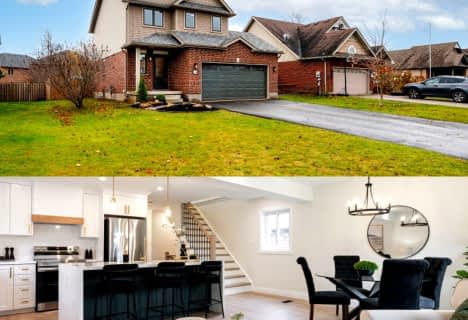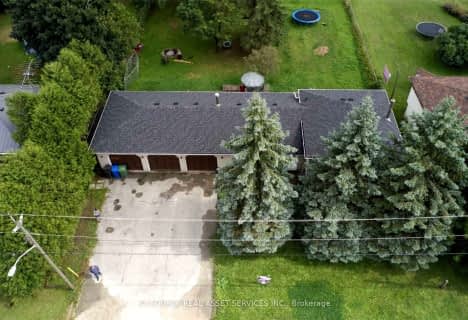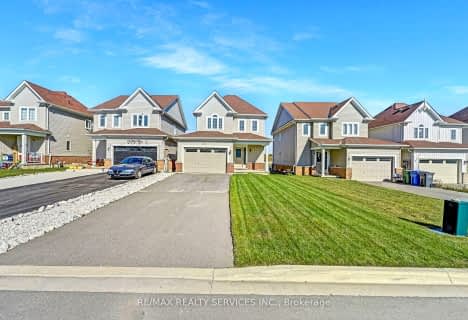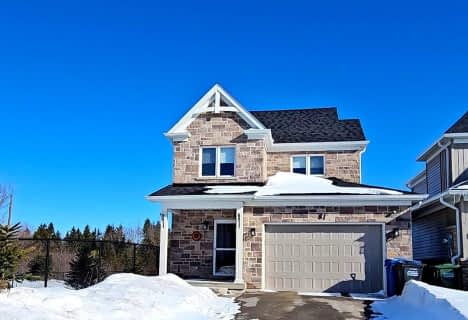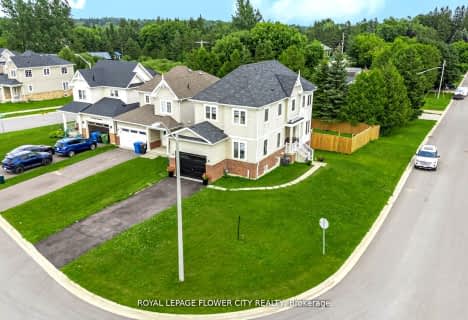
Highpoint Community Elementary School
Elementary: Public
0.69 km
Dundalk & Proton Community School
Elementary: Public
0.62 km
Osprey Central School
Elementary: Public
16.34 km
Hyland Heights Elementary School
Elementary: Public
17.66 km
Glenbrook Elementary School
Elementary: Public
17.87 km
Macphail Memorial Elementary School
Elementary: Public
15.78 km
Collingwood Campus
Secondary: Public
39.60 km
Jean Vanier Catholic High School
Secondary: Catholic
38.61 km
Grey Highlands Secondary School
Secondary: Public
15.58 km
Centre Dufferin District High School
Secondary: Public
17.77 km
Westside Secondary School
Secondary: Public
36.40 km
Collingwood Collegiate Institute
Secondary: Public
38.13 km


