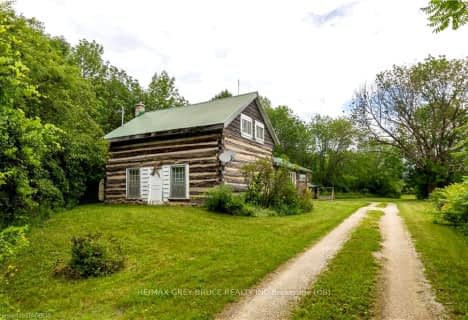Sold on Apr 06, 2017
Note: Property is not currently for sale or for rent.

-
Type: Detached
-
Style: Bungalow
-
Size: 1100 sqft
-
Lot Size: 150.07 x 277 Feet
-
Age: 31-50 years
-
Taxes: $3,286 per year
-
Days on Site: 26 Days
-
Added: Sep 07, 2019 (3 weeks on market)
-
Updated:
-
Last Checked: 2 months ago
-
MLS®#: X3726363
-
Listed By: Ipro realty ltd., brokerage
The Best Of Both Worlds!!Amazing Opportunity To Own A True All Brick Bungalow On A 1 Acre Lot Within Walking Distance Of Town.Beautiful Property W/Sunrise&Sunset Views In The Front And Views Of Fields/Trees From Your Back Deck.Paved Driveway Suitable For Trucks/Trailers & Plenty Of Parking. Large Windows Throughout For Natural Light. In-Valuable Highway Exposure For Your Home Based Business. 50Km/Hour Speed Limit.
Extras
Updated Kitchen With Island And High End Laminate Flooring Is Great For Entertaining. Basement Is Perfect For Your Extended Family With 4th Bedroom And 3 Piece Bathroom. Entrance From Garage Into Mud Room And Main Floor Family Room.
Property Details
Facts for 156011 Highway 10, Melancthon
Status
Days on Market: 26
Last Status: Sold
Sold Date: Apr 06, 2017
Closed Date: Jun 07, 2017
Expiry Date: Jul 10, 2017
Sold Price: $593,500
Unavailable Date: Apr 06, 2017
Input Date: Mar 10, 2017
Property
Status: Sale
Property Type: Detached
Style: Bungalow
Size (sq ft): 1100
Age: 31-50
Area: Melancthon
Community: Rural Melancthon
Availability Date: 60 Days Tba
Inside
Bedrooms: 3
Bedrooms Plus: 1
Bathrooms: 2
Kitchens: 1
Rooms: 6
Den/Family Room: No
Air Conditioning: None
Fireplace: Yes
Laundry Level: Main
Central Vacuum: Y
Washrooms: 2
Utilities
Electricity: Yes
Gas: No
Cable: Yes
Telephone: Available
Building
Basement: Finished
Heat Type: Forced Air
Heat Source: Propane
Exterior: Brick
Water Supply: Well
Special Designation: Unknown
Retirement: N
Parking
Driveway: Private
Garage Spaces: 2
Garage Type: Attached
Covered Parking Spaces: 22
Fees
Tax Year: 2016
Tax Legal Description: Con 2 Os W Pt Lt 3 Rp7R194 Part 1
Taxes: $3,286
Highlights
Feature: Grnbelt/Cons
Feature: Level
Feature: Library
Feature: Place Of Worship
Feature: Rec Centre
Feature: School
Land
Cross Street: Hwy 10/Fiddle Park L
Municipality District: Melancthon
Fronting On: East
Pool: None
Sewer: Septic
Lot Depth: 277 Feet
Lot Frontage: 150.07 Feet
Acres: .50-1.99
Additional Media
- Virtual Tour: http://156011highway10.com/public/vtour/display/709056?idx=1#!/
Rooms
Room details for 156011 Highway 10, Melancthon
| Type | Dimensions | Description |
|---|---|---|
| Kitchen Main | 3.91 x 6.17 | W/O To Deck, Family Size Kitchen |
| Living Main | 3.38 x 5.08 | West View |
| Laundry Main | 1.68 x 1.95 | W/O To Garage |
| Master Main | 3.45 x 3.93 | Broadloom, His/Hers Closets |
| 2nd Br Main | 3.22 x 3.94 | Broadloom |
| 3rd Br Main | 2.67 x 3.20 | Broadloom |
| Rec Bsmt | 6.24 x 7.01 | Above Grade Window, Fireplace |
| 4th Br Bsmt | 3.91 x 3.96 | Above Grade Window |
| Sitting Bsmt | 3.43 x 3.61 |
| XXXXXXXX | XXX XX, XXXX |
XXXX XXX XXXX |
$XXX,XXX |
| XXX XX, XXXX |
XXXXXX XXX XXXX |
$XXX,XXX |
| XXXXXXXX XXXX | XXX XX, XXXX | $593,500 XXX XXXX |
| XXXXXXXX XXXXXX | XXX XX, XXXX | $599,900 XXX XXXX |

East Ridge Community School
Elementary: PublicSullivan Community School
Elementary: PublicÉcole élémentaire catholique St-Dominique-Savio
Elementary: CatholicBayview Public School
Elementary: PublicHolland-Chatsworth Central School
Elementary: PublicSydenham Community School
Elementary: PublicÉcole secondaire catholique École secondaire Saint-Dominique-Savio
Secondary: CatholicPeninsula Shores District School
Secondary: PublicGeorgian Bay Community School Secondary School
Secondary: PublicJohn Diefenbaker Senior School
Secondary: PublicSt Mary's High School
Secondary: CatholicOwen Sound District Secondary School
Secondary: Public- 1 bath
- 3 bed
- 1100 sqft
317901 HIGHWAY 6 & 10, Meaford, Ontario • N4K 5N6 • Rural Meaford

