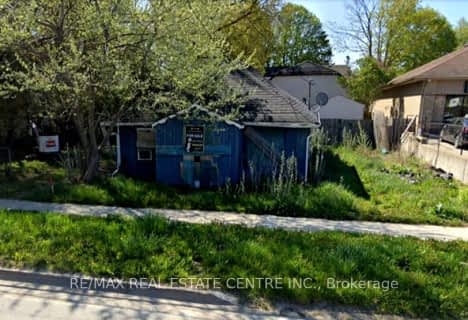
Laurelwoods Elementary School
Elementary: Public
14.34 km
Primrose Elementary School
Elementary: Public
5.32 km
Hyland Heights Elementary School
Elementary: Public
0.71 km
Mono-Amaranth Public School
Elementary: Public
16.70 km
Centennial Hylands Elementary School
Elementary: Public
0.30 km
Glenbrook Elementary School
Elementary: Public
0.95 km
Alliston Campus
Secondary: Public
27.67 km
Dufferin Centre for Continuing Education
Secondary: Public
18.95 km
Erin District High School
Secondary: Public
35.03 km
Centre Dufferin District High School
Secondary: Public
0.61 km
Westside Secondary School
Secondary: Public
20.17 km
Orangeville District Secondary School
Secondary: Public
19.01 km

