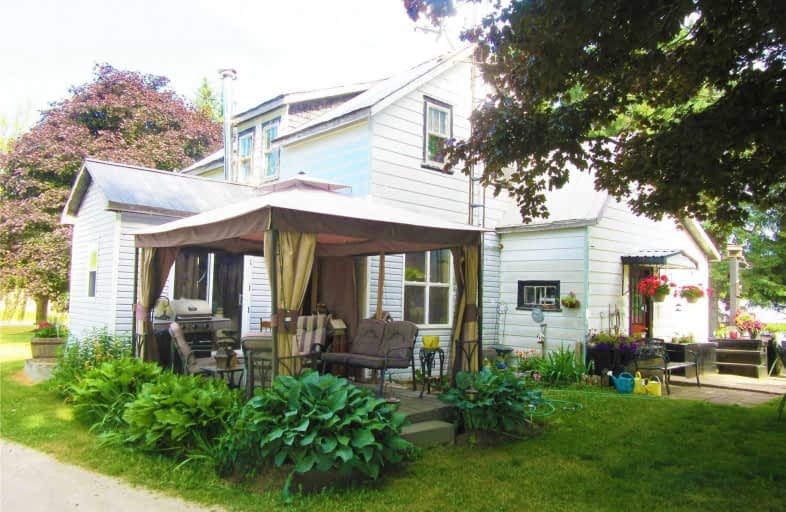Leased on Nov 16, 2020
Note: Property is not currently for sale or for rent.

-
Type: Detached
-
Style: 1 1/2 Storey
-
Lease Term: 1 Year
-
Possession: No Data
-
All Inclusive: N
-
Lot Size: 0 x 0
-
Age: No Data
-
Days on Site: 10 Days
-
Added: Nov 06, 2020 (1 week on market)
-
Updated:
-
Last Checked: 1 month ago
-
MLS®#: X4981336
-
Listed By: Re/max specialists tavsells inc., brokerage
Enjoy Country Living In This Charming 2 + 1 Bedroom House Has Large Master With Ensuite, A Second Bedroom/Office Has Walkout To Deck. Pellet Stove For Auxiliary Heat. Large Kitchen/Dining And Living Room. Double Car Garage Land On Property Is Not Included. Option Available To Rent A 2000 Sq Ft Barn At An Additional $900 Per Month.First & Last Month Deposit In The Form Of Certified Cheq Or Draft
Extras
Please Provide Employment Letter, Rental Application, Credit Score W/Report, 2 Recent Pay Stubs, Reference Letter, Rental Insurance To Be Provided Before Closing. Deposit Cheque To Be Certified.
Property Details
Facts for 477399 3 Line, Melancthon
Status
Days on Market: 10
Last Status: Leased
Sold Date: Nov 16, 2020
Closed Date: Dec 01, 2020
Expiry Date: Feb 28, 2021
Sold Price: $2,100
Unavailable Date: Nov 16, 2020
Input Date: Nov 06, 2020
Prior LSC: Listing with no contract changes
Property
Status: Lease
Property Type: Detached
Style: 1 1/2 Storey
Area: Melancthon
Community: Rural Melancthon
Inside
Bedrooms: 2
Bathrooms: 1
Kitchens: 1
Rooms: 7
Den/Family Room: No
Air Conditioning: None
Fireplace: Yes
Laundry:
Washrooms: 1
Utilities
Utilities Included: N
Electricity: Yes
Gas: No
Cable: Yes
Telephone: Yes
Building
Basement: Unfinished
Heat Type: Forced Air
Heat Source: Oil
Exterior: Vinyl Siding
Private Entrance: Y
Water Supply: Well
Special Designation: Unknown
Parking
Driveway: Available
Parking Included: Yes
Garage Spaces: 2
Garage Type: Detached
Covered Parking Spaces: 10
Total Parking Spaces: 12
Fees
Cable Included: No
Central A/C Included: No
Common Elements Included: Yes
Heating Included: No
Hydro Included: No
Water Included: No
Highlights
Feature: Grnbelt/Cons
Feature: Park
Feature: School
Land
Cross Street: Cty Rd 17 / 3rd Line
Municipality District: Melancthon
Fronting On: East
Pool: None
Sewer: Septic
Payment Frequency: Monthly
Rooms
Room details for 477399 3 Line, Melancthon
| Type | Dimensions | Description |
|---|---|---|
| Dining Main | 3.66 x 3.66 | Laminate, Pellet |
| Kitchen Main | 3.35 x 4.27 | Hardwood Floor |
| 2nd Br Main | 2.28 x 3.05 | W/O To Deck |
| Master 2nd | 3.96 x 4.57 | |
| Living Main | 3.66 x 5.49 | Hardwood Floor |
| Bathroom 2nd | - | Walk-In Bath, Tile Floor |
| Utility Main | - |
| XXXXXXXX | XXX XX, XXXX |
XXXXXX XXX XXXX |
$X,XXX |
| XXX XX, XXXX |
XXXXXX XXX XXXX |
$X,XXX | |
| XXXXXXXX | XXX XX, XXXX |
XXXX XXX XXXX |
$XXX,XXX |
| XXX XX, XXXX |
XXXXXX XXX XXXX |
$XXX,XXX | |
| XXXXXXXX | XXX XX, XXXX |
XXXXXXXX XXX XXXX |
|
| XXX XX, XXXX |
XXXXXX XXX XXXX |
$XXX,XXX | |
| XXXXXXXX | XXX XX, XXXX |
XXXXXXXX XXX XXXX |
|
| XXX XX, XXXX |
XXXXXX XXX XXXX |
$XXX,XXX | |
| XXXXXXXX | XXX XX, XXXX |
XXXXXXXX XXX XXXX |
|
| XXX XX, XXXX |
XXXXXX XXX XXXX |
$XXX,XXX | |
| XXXXXXXX | XXX XX, XXXX |
XXXXXXXX XXX XXXX |
|
| XXX XX, XXXX |
XXXXXX XXX XXXX |
$XXX,XXX |
| XXXXXXXX XXXXXX | XXX XX, XXXX | $2,100 XXX XXXX |
| XXXXXXXX XXXXXX | XXX XX, XXXX | $1,600 XXX XXXX |
| XXXXXXXX XXXX | XXX XX, XXXX | $825,000 XXX XXXX |
| XXXXXXXX XXXXXX | XXX XX, XXXX | $799,000 XXX XXXX |
| XXXXXXXX XXXXXXXX | XXX XX, XXXX | XXX XXXX |
| XXXXXXXX XXXXXX | XXX XX, XXXX | $849,000 XXX XXXX |
| XXXXXXXX XXXXXXXX | XXX XX, XXXX | XXX XXXX |
| XXXXXXXX XXXXXX | XXX XX, XXXX | $899,000 XXX XXXX |
| XXXXXXXX XXXXXXXX | XXX XX, XXXX | XXX XXXX |
| XXXXXXXX XXXXXX | XXX XX, XXXX | $899,000 XXX XXXX |
| XXXXXXXX XXXXXXXX | XXX XX, XXXX | XXX XXXX |
| XXXXXXXX XXXXXX | XXX XX, XXXX | $899,000 XXX XXXX |

Highpoint Community Elementary School
Elementary: PublicDundalk & Proton Community School
Elementary: PublicPrimrose Elementary School
Elementary: PublicHyland Heights Elementary School
Elementary: PublicCentennial Hylands Elementary School
Elementary: PublicGlenbrook Elementary School
Elementary: PublicDufferin Centre for Continuing Education
Secondary: PublicStayner Collegiate Institute
Secondary: PublicCentre Dufferin District High School
Secondary: PublicWestside Secondary School
Secondary: PublicOrangeville District Secondary School
Secondary: PublicCollingwood Collegiate Institute
Secondary: Public