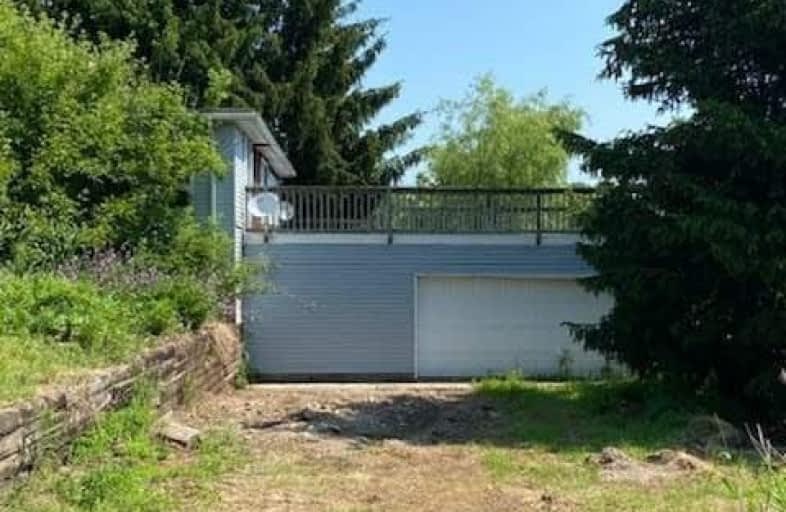Sold on Jul 14, 2020
Note: Property is not currently for sale or for rent.

-
Type: Detached
-
Style: Bungalow
-
Size: 1100 sqft
-
Lot Size: 0.7 x 0 Acres
-
Age: 31-50 years
-
Taxes: $2,248 per year
-
Days on Site: 22 Days
-
Added: Jun 22, 2020 (3 weeks on market)
-
Updated:
-
Last Checked: 2 months ago
-
MLS®#: X4802213
-
Listed By: Royal lepage rcr realty, brokerage
Affordable. Potential - Needing A Lot Of Tlc. Bring Your Ideas And Plans. On A Paved Road This Bungalow Overlooks The Grand River In The Hamlet Of Riverview. Deck On 3 Sides. Long Driveway Leads To This 0.696 Acre Treed Property With South Views. Lower Level Has Access To Garage.
Extras
Frontage Of 3M Leads You To Long Driveway 40.5M To Property. Buyer To Perform Due Diligence For Taxes & Measurements, Rental Equipment, Parking And Any Fees.
Property Details
Facts for 681140 260 side Road, Melancthon
Status
Days on Market: 22
Last Status: Sold
Sold Date: Jul 14, 2020
Closed Date: Jul 28, 2020
Expiry Date: Sep 19, 2020
Sold Price: $230,000
Unavailable Date: Jul 14, 2020
Input Date: Jun 22, 2020
Prior LSC: Sold
Property
Status: Sale
Property Type: Detached
Style: Bungalow
Size (sq ft): 1100
Age: 31-50
Area: Melancthon
Community: Rural Melancthon
Availability Date: Tbd
Inside
Bedrooms: 3
Bathrooms: 1
Kitchens: 1
Rooms: 5
Den/Family Room: No
Air Conditioning: None
Fireplace: No
Laundry Level: Lower
Central Vacuum: N
Washrooms: 1
Utilities
Electricity: Yes
Gas: No
Cable: No
Building
Basement: Part Bsmt
Heat Type: Other
Heat Source: Electric
Exterior: Vinyl Siding
Water Supply: Well
Special Designation: Unknown
Parking
Driveway: Private
Garage Spaces: 2
Garage Type: Attached
Covered Parking Spaces: 10
Total Parking Spaces: 12
Fees
Tax Year: 2019
Tax Legal Description: Pt Lt 21, Con 7 Swts, Pt 1, 7R3732
Taxes: $2,248
Highlights
Feature: River/Stream
Feature: Sloping
Land
Cross Street: 260 Side Road & 7th
Municipality District: Melancthon
Fronting On: South
Pool: None
Sewer: Septic
Lot Frontage: 0.7 Acres
Lot Irregularities: As Per Mpac
Zoning: Residential
Rooms
Room details for 681140 260 side Road, Melancthon
| Type | Dimensions | Description |
|---|---|---|
| Kitchen Main | 3.99 x 3.96 | W/O To Deck |
| Living Main | 8.23 x 3.61 | |
| Br Main | 2.87 x 2.92 | |
| Br Main | 3.45 x 3.43 | |
| Br Main | 3.86 x 2.41 |
| XXXXXXXX | XXX XX, XXXX |
XXXX XXX XXXX |
$XXX,XXX |
| XXX XX, XXXX |
XXXXXX XXX XXXX |
$XXX,XXX |
| XXXXXXXX XXXX | XXX XX, XXXX | $230,000 XXX XXXX |
| XXXXXXXX XXXXXX | XXX XX, XXXX | $219,000 XXX XXXX |

Highpoint Community Elementary School
Elementary: PublicDundalk & Proton Community School
Elementary: PublicGrand Valley & District Public School
Elementary: PublicHyland Heights Elementary School
Elementary: PublicCentennial Hylands Elementary School
Elementary: PublicGlenbrook Elementary School
Elementary: PublicDufferin Centre for Continuing Education
Secondary: PublicWellington Heights Secondary School
Secondary: PublicGrey Highlands Secondary School
Secondary: PublicCentre Dufferin District High School
Secondary: PublicWestside Secondary School
Secondary: PublicOrangeville District Secondary School
Secondary: Public