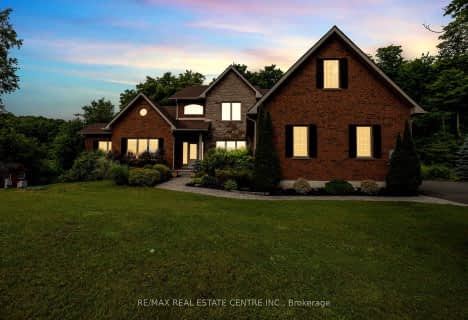Inactive on Oct 02, 2024
Note: Property is not currently for sale or for rent.

-
Type: Detached
-
Style: Bungalow
-
Size: 5000 sqft
-
Lot Size: 158.5 x 466.38 Feet
-
Age: New
-
Days on Site: 170 Days
-
Added: Oct 03, 2024 (5 months on market)
-
Updated:
-
Last Checked: 2 months ago
-
MLS®#: X8234310
-
Listed By: Ipro realty ltd.
This Stunning Under Construction Custom Built Bungalow With Nearly 6000 Sqft Of Finished Living Space Offers 6 Bdrm & 5 W/R With W/O Bsmt On 1.48 Acre Land. Beautiful Stone & Brick Exterior, Sep Liv/Din/Family Room, Triple Car Garage, Hardwood Floor thru-out Main, Laminate/Vinyl In Basement, Smooth Ceilings thru-out, Large Family Rm W/ Fireplace ,Open Concept Layout, 10 ft Ceiling Main Flr ,9 ft Ceiling Bsmt, 8 Ft Doors on Main ,Main Floor Laundry,Access to Garage,Large Eat-In Kitchen W/ Breakfast Area, Quartz Counter Top,Centre Island.W/O To Deck From Family Room, Large Master Bdrm W/ Hwd Flr, 5 Pcs En-Suite, W/I Closets.All Good Size Bdrms W/ Hwd Flr, 4 pcs En-suite Jack & Jill, Closet, 200 Amp Electrical Service, Pot Lights, Glass Standing Showers, Freshly Painted, Quartz Countertops, Back splash & Much More.
Extras
Walkout Basement, Media/Theatre Room , Exercise Room, Rec Area, 2 Bedrooms With Full Washroom, Bar/ Kitchen Are All The Features of Basement. Buyer Can Still Choose There Finishes.
Property Details
Facts for 8 Prentis Court, Melancthon
Status
Days on Market: 170
Last Status: Expired
Sold Date: Jun 07, 2025
Closed Date: Nov 30, -0001
Expiry Date: Oct 02, 2024
Unavailable Date: Oct 03, 2024
Input Date: Apr 15, 2024
Prior LSC: Listing with no contract changes
Property
Status: Sale
Property Type: Detached
Style: Bungalow
Size (sq ft): 5000
Age: New
Area: Melancthon
Community: Rural Melancthon
Availability Date: 150 days
Inside
Bedrooms: 4
Bedrooms Plus: 2
Bathrooms: 5
Kitchens: 1
Kitchens Plus: 1
Rooms: 9
Den/Family Room: Yes
Air Conditioning: None
Fireplace: Yes
Washrooms: 5
Building
Basement: Fin W/O
Heat Type: Forced Air
Heat Source: Gas
Exterior: Brick
Exterior: Stone
Water Supply: Well
Special Designation: Unknown
Parking
Driveway: Circular
Garage Spaces: 3
Garage Type: Attached
Covered Parking Spaces: 15
Total Parking Spaces: 18
Fees
Tax Year: 2024
Tax Legal Description: LOT 6, PLAN 7M48 SUBJECT TO AN EASEMENT IN GROSS OVER PART LOT 6
Land
Cross Street: Rutledge Hts & Duffe
Municipality District: Melancthon
Fronting On: West
Pool: None
Sewer: Septic
Lot Depth: 466.38 Feet
Lot Frontage: 158.5 Feet
Rooms
Room details for 8 Prentis Court, Melancthon
| Type | Dimensions | Description |
|---|---|---|
| Living Main | - | |
| Dining Main | - | |
| Family Main | - | |
| Kitchen Main | - | |
| Breakfast Main | - | |
| Prim Bdrm Main | - | |
| 2nd Br Main | - | |
| 3rd Br Main | - | |
| 4th Br Main | - | |
| Media/Ent Bsmt | - | |
| 5th Br Bsmt | - | |
| Br Bsmt | - |
| XXXXXXXX | XXX XX, XXXX |
XXXX XXX XXXX |
$XXX,XXX |
| XXX XX, XXXX |
XXXXXX XXX XXXX |
$XXX,XXX | |
| XXXXXXXX | XXX XX, XXXX |
XXXXXXX XXX XXXX |
|
| XXX XX, XXXX |
XXXXXX XXX XXXX |
$XXX,XXX | |
| XXXXXXXX | XXX XX, XXXX |
XXXXXXX XXX XXXX |
|
| XXX XX, XXXX |
XXXXXX XXX XXXX |
$X,XXX,XXX | |
| XXXXXXXX | XXX XX, XXXX |
XXXXXXX XXX XXXX |
|
| XXX XX, XXXX |
XXXXXX XXX XXXX |
$XXX,XXX | |
| XXXXXXXX | XXX XX, XXXX |
XXXXXXXX XXX XXXX |
|
| XXX XX, XXXX |
XXXXXX XXX XXXX |
$XXX,XXX |
| XXXXXXXX XXXX | XXX XX, XXXX | $635,000 XXX XXXX |
| XXXXXXXX XXXXXX | XXX XX, XXXX | $649,900 XXX XXXX |
| XXXXXXXX XXXXXXX | XXX XX, XXXX | XXX XXXX |
| XXXXXXXX XXXXXX | XXX XX, XXXX | $499,900 XXX XXXX |
| XXXXXXXX XXXXXXX | XXX XX, XXXX | XXX XXXX |
| XXXXXXXX XXXXXX | XXX XX, XXXX | $1,149,000 XXX XXXX |
| XXXXXXXX XXXXXXX | XXX XX, XXXX | XXX XXXX |
| XXXXXXXX XXXXXX | XXX XX, XXXX | $949,900 XXX XXXX |
| XXXXXXXX XXXXXXXX | XXX XX, XXXX | XXX XXXX |
| XXXXXXXX XXXXXX | XXX XX, XXXX | $899,900 XXX XXXX |

Highpoint Community Elementary School
Elementary: PublicDundalk & Proton Community School
Elementary: PublicPrimrose Elementary School
Elementary: PublicHyland Heights Elementary School
Elementary: PublicCentennial Hylands Elementary School
Elementary: PublicGlenbrook Elementary School
Elementary: PublicDufferin Centre for Continuing Education
Secondary: PublicStayner Collegiate Institute
Secondary: PublicCentre Dufferin District High School
Secondary: PublicWestside Secondary School
Secondary: PublicOrangeville District Secondary School
Secondary: PublicCollingwood Collegiate Institute
Secondary: Public- 4 bath
- 4 bed
- 3000 sqft
2 Ashlea Lane, Melancthon, Ontario • L9V 3M9 • Rural Melancthon
- 4 bath
- 4 bed
- 2000 sqft
476521 3rd Line, Melancthon, Ontario • L9V 1T4 • Rural Melancthon


