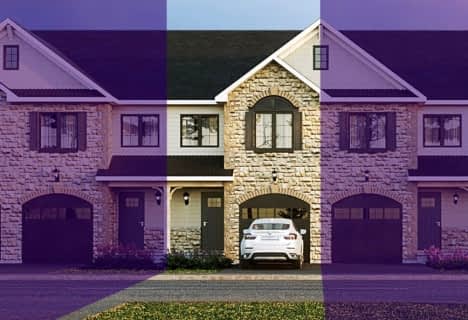Removed on Jun 13, 2024
Note: Property is not currently for sale or for rent.

-
Type: Att/Row/Twnhouse
-
Style: 2-Storey
-
Lot Size: 22 x 93
-
Age: No Data
-
Days on Site: 44 Days
-
Added: Nov 04, 2024 (1 month on market)
-
Updated:
-
Last Checked: 1 month ago
-
MLS®#: X9423468
-
Listed By: Exp realty
This is your opportunity to live in the beautiful, historic town of Merrickville while enjoying modern living at its finest. Right off the main street, close to the shops, restaurants and Rideau Canal but set in a tranquil setting, these gorgeous towns from Park View Homes are sure to impress. Pride in craftsmanship is unparalleled while offering exceptional layouts and beautiful finishes. In addition, enjoy the quality of an Energy Star rated home - giving you peace of mind of a superior new home construction and energy savings for years to come. Move in Summer 2024! This 3 bedroom 3 bath END UNIT located on the quiet cul-de-sac offers bright and spacious open concept main floor and kitchen with stainless steel appliances. Private primary suite set apart from the secondary bedrooms offers solitude and features walk-in closet and ensuite. There is still time to make this home your own and select your finishes. Photos provided are of a similar unit to showcase finishes. To be built., Flooring: Ceramic, Flooring: Laminate
Property Details
Facts for 751 Saint John Street, Merrickville Wolford
Status
Days on Market: 44
Last Status: Terminated
Sold Date: May 11, 2025
Closed Date: Nov 30, -0001
Expiry Date: Aug 31, 2024
Unavailable Date: Nov 30, -0001
Input Date: Apr 30, 2024
Property
Status: Sale
Property Type: Att/Row/Twnhouse
Style: 2-Storey
Area: Merrickville Wolford
Community: 804 - Merrickville
Availability Date: Summer 2024
Inside
Bedrooms: 3
Bathrooms: 3
Kitchens: 1
Rooms: 13
Den/Family Room: Yes
Air Conditioning: Central Air
Washrooms: 3
Utilities
Gas: Yes
Building
Basement: Finished
Basement 2: Full
Heat Type: Forced Air
Heat Source: Gas
Exterior: Brick
Exterior: Other
Water Supply: Municipal
Parking
Garage Spaces: 1
Garage Type: Attached
Total Parking Spaces: 3
Fees
Tax Year: 2023
Tax Legal Description: PT19A - Part of Lot 167 Plan 6, Part 1, Plan 15R-12248 Village o
Highlights
Feature: Park
Land
Cross Street: From Broadway Street
Municipality District: Merrickville-Wolford
Fronting On: North
Parcel Number: 000000000
Sewer: Sewers
Lot Depth: 93
Lot Frontage: 22
Zoning: Residential
Rural Services: Internet High Spd
Rooms
Room details for 751 Saint John Street, Merrickville Wolford
| Type | Dimensions | Description |
|---|---|---|
| Foyer Main | 1.06 x 1.52 | |
| Kitchen Main | 3.20 x 2.87 | |
| Living Main | 5.28 x 2.48 | |
| Dining Main | 2.87 x 2.69 | |
| Bathroom Main | 1.98 x 0.96 | |
| Prim Bdrm 2nd | 4.14 x 3.75 | |
| Bathroom 2nd | 3.04 x 1.52 | |
| Other 2nd | 3.20 x 1.52 | |
| Laundry 2nd | 1.98 x 1.42 | |
| Br 2nd | 3.14 x 2.74 | |
| Br 2nd | 4.14 x 2.54 | |
| Bathroom 2nd | 1.52 x 3.04 |
| XXXXXXXX | XXX XX, XXXX |
XXXXXXXX XXX XXXX |
|
| XXX XX, XXXX |
XXXXXX XXX XXXX |
$XXX,XXX |
| XXXXXXXX XXXXXXXX | XXX XX, XXXX | XXX XXXX |
| XXXXXXXX XXXXXX | XXX XX, XXXX | $569,000 XXX XXXX |

Wolford Public School
Elementary: PublicOxford on Rideau Public School
Elementary: PublicMerrickville Public School
Elementary: PublicÉcole élémentaire catholique Sainte-Marguerite-Bourgeoys
Elementary: CatholicDuncan J Schoular Public School
Elementary: PublicMontague Public School
Elementary: PublicHanley Hall Catholic High School
Secondary: CatholicÉcole secondaire catholique Sainte-Marguerite-Bourgeoys, Kemptville
Secondary: CatholicSt. Luke Catholic High School
Secondary: CatholicSt Michael High School
Secondary: CatholicNorth Grenville District High School
Secondary: PublicSmiths Falls District Collegiate Institute
Secondary: Public- 3 bath
- 3 bed
- 1100 sqft
728 St John Street, Merrickville Wolford, Ontario • K0G 1N0 • 804 - Merrickville

