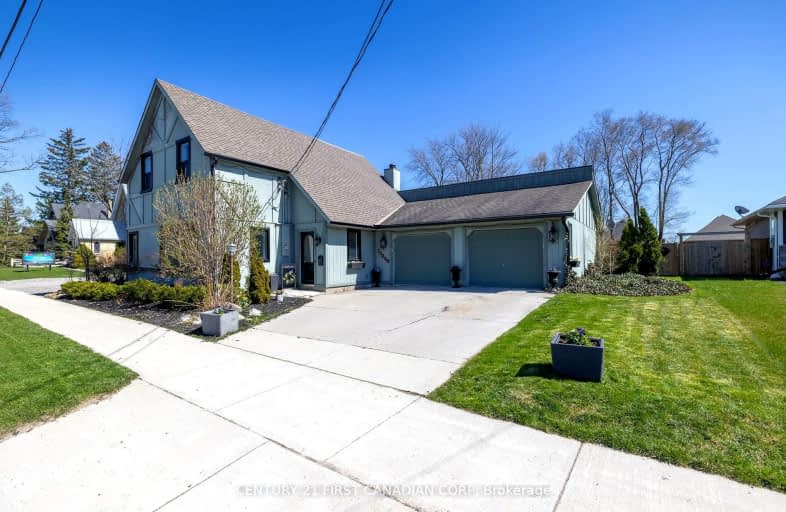Sold on Apr 21, 2024
Note: Property is not currently for sale or for rent.

-
Type: Detached
-
Style: 2-Storey
-
Lot Size: 66 x 132 Acres
-
Age: No Data
-
Taxes: $3,272 per year
-
Days on Site: 5 Days
-
Added: May 04, 2024 (5 days on market)
-
Updated:
-
Last Checked: 1 month ago
-
MLS®#: X8281116
-
Listed By: Century 21 first canadian corp., brokerage
This two storey century home has been extensively renovated and updated. This spacious home has over2000 sq ft of living space including a new, modern kitchen in 2019, new flooring, updated fireplaces(1 wood, 1 gas), many new windows in 2022, 200 amp service, updated bathrooms including in-floor heating. Upstairs you'll find three bedrooms and a renovated primary with ensuite, and its own balcony. Outside there is new stamped concrete, new gazebo, new eavestrough, fully fenced backyard with hot tub (as-is), and lots of yard to make your own. This home also has a large double garage with a bonus work room off the back. Lots of floor space, lots of bright big windows, awesome family setting, you won't want to miss out on this charming family home in the heart of Ilderton.
Property Details
Facts for 13295 Ilderton Road, Middlesex Centre
Status
Days on Market: 5
Last Status: Sold
Sold Date: Apr 21, 2024
Closed Date: Aug 06, 2024
Expiry Date: Jul 31, 2024
Sold Price: $655,000
Unavailable Date: Apr 21, 2024
Input Date: Apr 16, 2024
Prior LSC: Listing with no contract changes
Property
Status: Sale
Property Type: Detached
Style: 2-Storey
Area: Middlesex Centre
Community: Ilderton
Availability Date: 90+Days
Assessment Amount: $266,000
Assessment Year: 2016
Inside
Bedrooms: 3
Bathrooms: 3
Kitchens: 1
Rooms: 13
Den/Family Room: No
Air Conditioning: Central Air
Fireplace: No
Washrooms: 3
Building
Basement: Unfinished
Heat Type: Forced Air
Heat Source: Gas
Exterior: Wood
Elevator: N
UFFI: No
Water Supply: Municipal
Special Designation: Unknown
Retirement: N
Parking
Driveway: Other
Garage Spaces: 2
Garage Type: Attached
Covered Parking Spaces: 2
Total Parking Spaces: 4
Fees
Tax Year: 2023
Tax Legal Description: LOT 13, PLAN 361 (C) MUNICIPALITY OF MIDDLESEX CENTRE
Taxes: $3,272
Land
Cross Street: From London, North O
Municipality District: Middlesex Centre
Parcel Number: 081350631
Pool: None
Sewer: Sewers
Lot Depth: 132 Acres
Lot Frontage: 66 Acres
Acres: < .50
Zoning: HR1
Additional Media
- Virtual Tour: https://listings.tourme.ca/sites/ykznlwl/unbranded
| XXXXXXXX | XXX XX, XXXX |
XXXX XXX XXXX |
$XXX,XXX |
| XXX XX, XXXX |
XXXXXX XXX XXXX |
$XXX,XXX | |
| XXXXXXXX | XXX XX, XXXX |
XXXX XXX XXXX |
$XXX,XXX |
| XXX XX, XXXX |
XXXXXX XXX XXXX |
$XXX,XXX |
| XXXXXXXX XXXX | XXX XX, XXXX | $655,000 XXX XXXX |
| XXXXXXXX XXXXXX | XXX XX, XXXX | $599,000 XXX XXXX |
| XXXXXXXX XXXX | XXX XX, XXXX | $655,000 XXX XXXX |
| XXXXXXXX XXXXXX | XXX XX, XXXX | $599,000 XXX XXXX |

Sir Arthur Currie Public School
Elementary: PublicSt Patrick
Elementary: CatholicSt Marguerite d'Youville
Elementary: CatholicOxbow Public School
Elementary: PublicSt Catherine of Siena
Elementary: CatholicEmily Carr Public School
Elementary: PublicSt. Andre Bessette Secondary School
Secondary: CatholicMother Teresa Catholic Secondary School
Secondary: CatholicSt Thomas Aquinas Secondary School
Secondary: CatholicOakridge Secondary School
Secondary: PublicMedway High School
Secondary: PublicSir Frederick Banting Secondary School
Secondary: Public