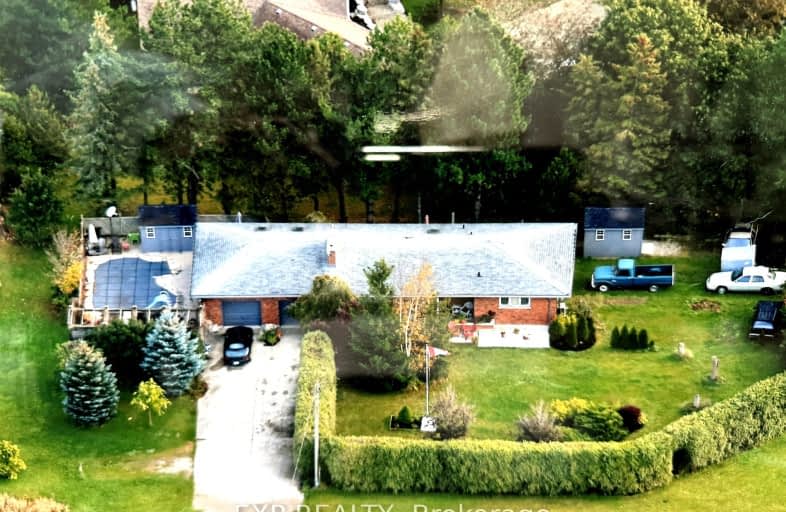Car-Dependent
- Almost all errands require a car.
1
/100
Somewhat Bikeable
- Most errands require a car.
26
/100

Cedar Hollow Public School
Elementary: Public
4.76 km
Centennial Central School
Elementary: Public
3.02 km
St Mark
Elementary: Catholic
4.96 km
Northridge Public School
Elementary: Public
4.77 km
Jack Chambers Public School
Elementary: Public
5.20 km
Stoney Creek Public School
Elementary: Public
3.64 km
École secondaire Gabriel-Dumont
Secondary: Public
7.15 km
École secondaire catholique École secondaire Monseigneur-Bruyère
Secondary: Catholic
7.16 km
Mother Teresa Catholic Secondary School
Secondary: Catholic
3.40 km
Montcalm Secondary School
Secondary: Public
6.49 km
Medway High School
Secondary: Public
4.77 km
A B Lucas Secondary School
Secondary: Public
5.15 km
-
Constitution Park
735 Grenfell Dr, London ON N5X 2C4 4.49km -
Weldon Park
St John's Dr, Arva ON 4.99km -
Meander Creek Park
London ON 5.62km
-
TD Bank Financial Group
608 Fanshawe Park Rd E, London ON N5X 1L1 5.01km -
TD Canada Trust Branch and ATM
2165 Richmond St, London ON N6G 3V9 5.79km -
TD Canada Trust ATM
1663 Richmond St, London ON N6G 2N3 6.75km
