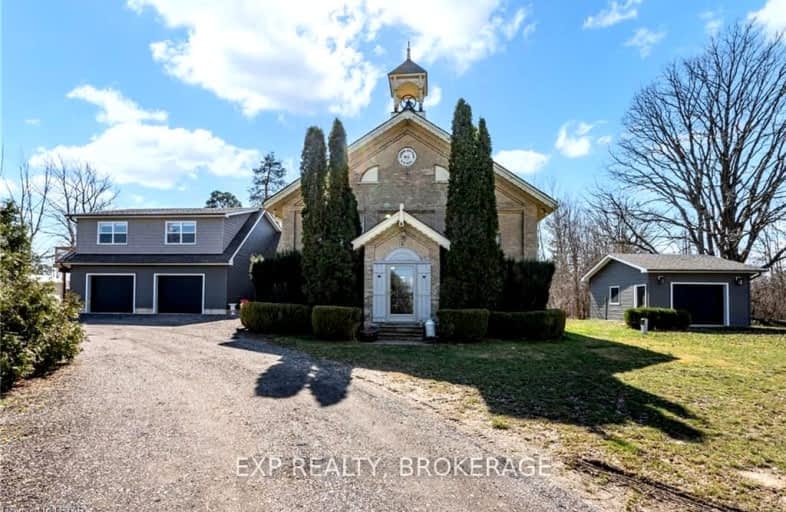Car-Dependent
- Almost all errands require a car.
0
/100
Somewhat Bikeable
- Most errands require a car.
26
/100

Valleyview Central Public School
Elementary: Public
5.16 km
Caradoc North School
Elementary: Public
15.73 km
East Williams Memorial Public School
Elementary: Public
6.66 km
North Meadows Elementary School
Elementary: Public
13.76 km
Oxbow Public School
Elementary: Public
12.29 km
Parkview Public School
Elementary: Public
13.08 km
North Middlesex District High School
Secondary: Public
17.57 km
Holy Cross Catholic Secondary School
Secondary: Catholic
12.19 km
St. Andre Bessette Secondary School
Secondary: Catholic
15.59 km
St Thomas Aquinas Secondary School
Secondary: Catholic
17.59 km
Strathroy District Collegiate Institute
Secondary: Public
12.23 km
Sir Frederick Banting Secondary School
Secondary: Public
17.89 km
-
Ailsa Craig Community Center
North Middlesex ON 9.26km -
Cheddar's Scratch Kitchen
Strathroy ON N7G 3Y9 13.69km -
Strathroy Conservation Area
Strathroy ON 14.49km
-
CIBC
13211 Ilderton Rd, Ilderton ON N0M 2A0 10.25km -
TD Bank Financial Group
1509 Fanshawe Park Rd W, London ON N6H 5L3 14.86km -
RBC Royal Bank
38 Front St W, Strathroy ON N7G 1X4 15.09km
