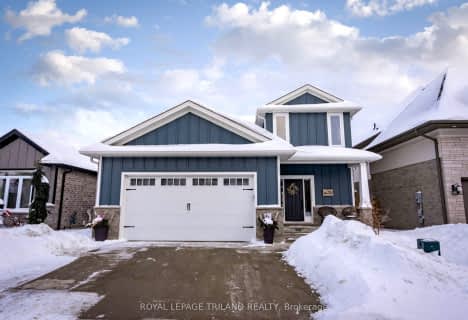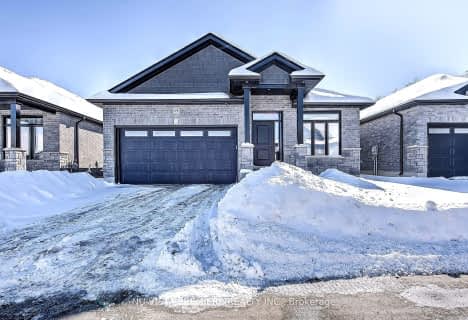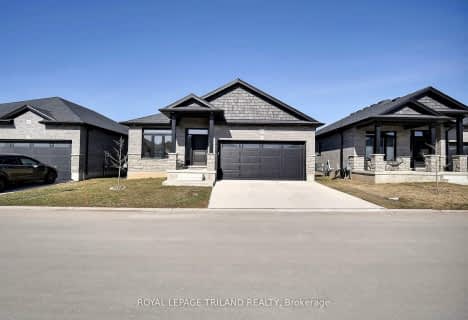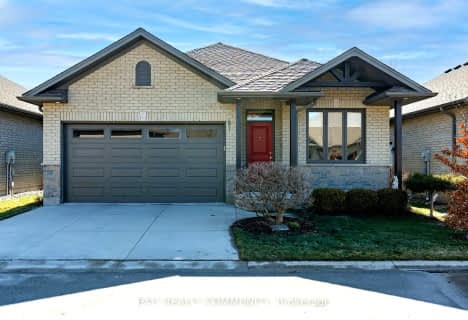Car-Dependent
- Most errands require a car.
Somewhat Bikeable
- Most errands require a car.

Delaware Central School
Elementary: PublicSt. Nicholas Senior Separate School
Elementary: CatholicSt Theresa Separate School
Elementary: CatholicOur Lady of Lourdes Separate School
Elementary: CatholicByron Northview Public School
Elementary: PublicParkview Public School
Elementary: PublicWestminster Secondary School
Secondary: PublicSt. Andre Bessette Secondary School
Secondary: CatholicSt Thomas Aquinas Secondary School
Secondary: CatholicOakridge Secondary School
Secondary: PublicSir Frederick Banting Secondary School
Secondary: PublicSaunders Secondary School
Secondary: Public-
Gnosh at West 5
1325 Riverbend Road, London, ON N6K 0K1 3.72km -
Sweet Onion
1288 Commissioners Rd W, London, ON N6K 1E1 5.91km -
Bernie's Bar & Grill
1290 Byron Baseline Road, London, ON N6K 2E3 6.09km
-
Tim Hortons
1880 Oxford Street W, London, ON N6K 4N9 3.57km -
McDonald's
1850 Oxford St. West, London, ON N6K 0J8 3.69km -
Tim Hortons
1322 Commissioners Road W, London, ON N6K 1E1 5.79km
-
Rexall
1375 Beaverbrook Avenue, London, ON N6H 0J1 9.52km -
Shoppers Drug Mart
530 Commissioners Road W, London, ON N6J 1Y6 9.53km -
UH Prescription Centre
339 Windermere Rd, London, ON N6G 2V4 12.21km
-
Hillside Restaurant & Pizza
26 Kilworth Park Drive, Komoka, ON N0L 1R0 0.67km -
Rapizza
10166 Glendon Drive, Unit 201, Komoka, ON N0L 1R0 1.44km -
Bento Sushi
10166 Glendon Drive, Komoka, ON N0L 1R0 1.64km
-
Sherwood Forest Mall
1225 Wonderland Road N, London, ON N6G 2V9 9.79km -
Dollar Tree
1175 Hyde Park Road, Store 40262, London, ON N6H 5K5 7.36km -
Giant Tiger
1175 Hyde Park Road, London, ON N6H 5K6 7.34km
-
BJ's Country Market
4 York Street, Delaware, ON N0L 1E0 5.86km -
Metro
1244 Commissioners Road W, London, ON N6K 1C7 6.14km -
Real Canadian Superstore
1205 Oxford Street W, London, ON N6H 1V9 7.05km
-
LCBO
71 York Street, London, ON N6A 1A6 12.79km -
The Beer Store
1080 Adelaide Street N, London, ON N5Y 2N1 14.58km
-
Esso
1900 Oxford Street W, London, ON N6K 0J8 3.52km -
Alloy Wheel Repair Specialists of London
London, ON N6K 5C6 5km -
Petroline Gas Bar
431 Boler Road, London, ON N6K 2K8 6.16km
-
Cineplex Odeon Westmount and VIP Cinemas
755 Wonderland Road S, London, ON N6K 1M6 9.26km -
Hyland Cinema
240 Wharncliffe Road S, London, ON N6J 2L4 11.85km -
Western Film
Western University, Room 340, UCC Building, London, ON N6A 5B8 11.95km
-
London Public Library - Sherwood Branch
1225 Wonderland Road N, London, ON N6G 2V9 9.79km -
Cherryhill Public Library
301 Oxford Street W, London, ON N6H 1S6 11.24km -
D. B. Weldon Library
Western Rd, London, ON N6A 5H4 11.63km
-
London Health Sciences Centre - University Hospital
339 Windermere Road, London, ON N6G 2V4 12.22km -
Middlesex Hospital Alliance
395 Carrie Street, Strathroy, ON N7G 3J4 18.49km -
Middlesex Hospital Alliance
1824 Concession Drive, Newbury, ON N0L 1Z0 43.71km
-
Komoka Pond Trail
Komoka ON 2.52km -
Ironwood Park
London ON 5.13km -
Somerset Park
London ON 7.07km
-
Byron-Springbank Legion
1276 Commissioners Rd W, London ON N6K 1E1 5.95km -
Kirk Harnett - TD Mobile Mortgage Specialist
1213 Oxford St W, London ON N6H 1V8 6.98km -
BMO Bank of Montreal
1182 Oxford St W (at Hyde Park Rd), London ON N6H 4N2 7.16km
- 4 bath
- 3 bed
- 2000 sqft
75-41 Earlscourt Terrace, Middlesex Centre, Ontario • N0L 1R0 • Kilworth
- 3 bath
- 2 bed
- 1400 sqft
69-383 Daventry Way, Middlesex Centre, Ontario • N0L 1R0 • Kilworth
- 3 bath
- 2 bed
- 1400 sqft
06-383 Daventry Way, Middlesex Centre, Ontario • N0L 1R0 • Rural Middlesex Centre
- 3 bath
- 2 bed
- 1200 sqft
81-9 Dausett Drive, Middlesex Centre, Ontario • N0L 1R0 • Kilworth




