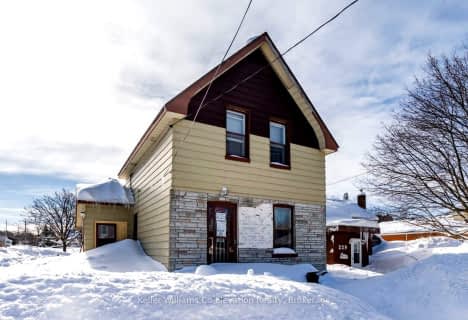
St Ann's Separate School
Elementary: Catholic
4.41 km
Sacred Heart School
Elementary: Catholic
3.09 km
Monsignor Castex Separate School
Elementary: Catholic
1.27 km
Bayview Public School
Elementary: Public
1.38 km
Huron Park Public School
Elementary: Public
2.30 km
Mundy's Bay Elementary Public School
Elementary: Public
1.31 km
Georgian Bay District Secondary School
Secondary: Public
0.74 km
North Simcoe Campus
Secondary: Public
2.42 km
École secondaire Le Caron
Secondary: Public
4.04 km
Stayner Collegiate Institute
Secondary: Public
37.60 km
Elmvale District High School
Secondary: Public
17.61 km
St Theresa's Separate School
Secondary: Catholic
2.61 km

