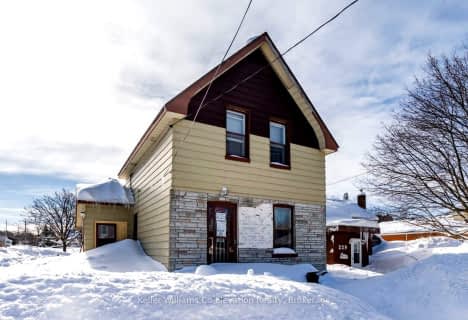Sold on Mar 28, 2015
Note: Property is not currently for sale or for rent.

-
Type: Detached
-
Style: 2 1/2 Storey
-
Lot Size: 0 x 0
-
Age: No Data
-
Taxes: $3,630 per year
-
Days on Site: 73 Days
-
Added: Jul 05, 2023 (2 months on market)
-
Updated:
-
Last Checked: 1 month ago
-
MLS®#: S6267819
-
Listed By: Royal lepage first contact realty, brokerage
Internet Remarks: MODERN 1,800 SQ.FT. HOME W/2+1 BDRMS, 2.1 BTHRMS OVERLOOKS MIDLAND HARBOUR. HRDWD & CERAMIC FLRS, 9' CEILINGS, LRG WINDOWS. CUSTOM KITCH W/CHERRY CABINETRY, GRANITE, SS APPLI., BRKFST BAR. ELEGANT DIN RM. AIRY LIV RM. MN FLR LNDRY. 5 PC MAIN BTHRM W/DUAL VANITIES, JET TUB. 2ND LVL BALCONY W/VIEWS. 3RD FLR BDRM W/LOFTED CEILING & SPA-LIKE 3PC ENSUITE. FRONT DECK W/HARBOUR VIEW. QUICK CLOSING AVAILABLE., AreaSqFt: 1800, Finished AreaSqFt: 1800, Finished AreaSqM: 167.225, Property Size: -1/2A, Features: 9 Ft.+ Ceilings,Floors - Ceramic,Floors Hardwood,Floors Laminate,Main Floor Laundry,,
Property Details
Facts for 1078 Harbourview Drive, Midland
Status
Days on Market: 73
Last Status: Sold
Sold Date: Mar 28, 2015
Closed Date: Mar 28, 2015
Expiry Date: Apr 14, 2015
Sold Price: $285,000
Unavailable Date: Nov 30, -0001
Input Date: Jan 14, 2015
Prior LSC: Listing with no contract changes
Property
Status: Sale
Property Type: Detached
Style: 2 1/2 Storey
Area: Midland
Community: Midland
Availability Date: TBA
Inside
Bedrooms: 2
Bedrooms Plus: 1
Bathrooms: 3
Kitchens: 1
Washrooms: 3
Building
Basement: Full
Basement 2: Sep Entrance
Exterior: Stucco/Plaster
UFFI: No
Parking
Driveway: Other
Fees
Tax Year: 2014
Tax Legal Description: PLAN 87 PT LOT 11 RP51R37208 PART 6
Taxes: $3,630
Land
Cross Street: Yonge St To Fourth S
Municipality District: Midland
Fronting On: North
Parcel Number: 584530442
Sewer: Septic
Lot Irregularities: 88' X Irreg
Acres: < .50
Zoning: RES,
Rooms
Room details for 1078 Harbourview Drive, Midland
| Type | Dimensions | Description |
|---|---|---|
| Kitchen Main | 3.55 x 3.42 | |
| Living Main | 4.19 x 3.60 | |
| Dining Main | 3.73 x 3.60 | |
| Laundry Main | 4.69 x 1.52 | |
| Bathroom Main | - | |
| Prim Bdrm Main | 4.57 x 3.55 | |
| Br Main | 7.92 x 2.79 | |
| Br 2nd | 3.47 x 2.79 | |
| Bathroom Main | - | |
| Bathroom 2nd | - |
| XXXXXXXX | XXX XX, XXXX |
XXXXXXXX XXX XXXX |
|
| XXX XX, XXXX |
XXXXXX XXX XXXX |
$XXX,XXX | |
| XXXXXXXX | XXX XX, XXXX |
XXXX XXX XXXX |
$XXX,XXX |
| XXX XX, XXXX |
XXXXXX XXX XXXX |
$XXX,XXX |
| XXXXXXXX XXXXXXXX | XXX XX, XXXX | XXX XXXX |
| XXXXXXXX XXXXXX | XXX XX, XXXX | $299,900 XXX XXXX |
| XXXXXXXX XXXX | XXX XX, XXXX | $285,000 XXX XXXX |
| XXXXXXXX XXXXXX | XXX XX, XXXX | $289,900 XXX XXXX |

ÉÉC Saint-Louis
Elementary: CatholicSt Ann's Separate School
Elementary: CatholicMonsignor Castex Separate School
Elementary: CatholicJames Keating Public School
Elementary: PublicBayview Public School
Elementary: PublicMundy's Bay Elementary Public School
Elementary: PublicGeorgian Bay District Secondary School
Secondary: PublicNorth Simcoe Campus
Secondary: PublicÉcole secondaire Le Caron
Secondary: PublicStayner Collegiate Institute
Secondary: PublicElmvale District High School
Secondary: PublicSt Theresa's Separate School
Secondary: Catholic- 1 bath
- 3 bed

