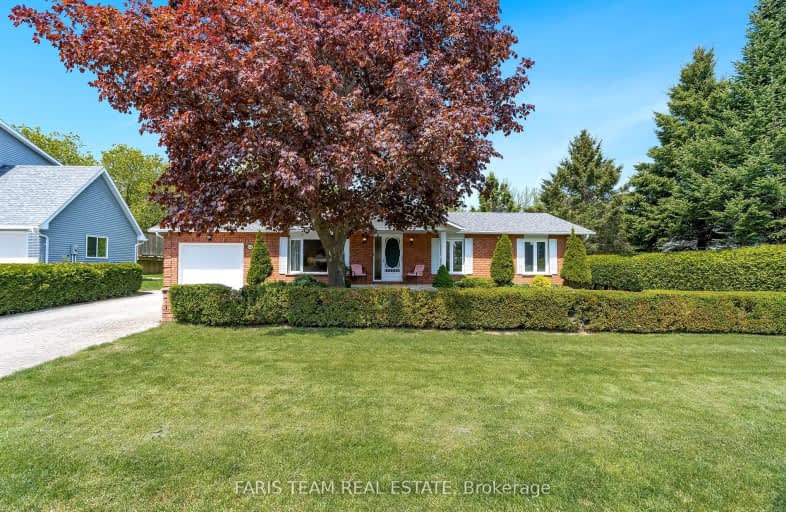Sold on May 26, 1995
Note: Property is not currently for sale or for rent.

-
Type: Detached
-
Style: Bungalow
-
Lot Size: 75 x 117
-
Age: No Data
-
Taxes: $1,577 per year
-
Days on Site: 304 Days
-
Added: Dec 15, 2024 (10 months on market)
-
Updated:
-
Last Checked: 1 month ago
-
MLS®#: S11845604
-
Listed By: Royal lepage midland real estate services ltd, brokerage - l1
PERFECT PRETTY JEWEL OF A PROPERTY, LOCATED IN AN AREA OF FINE HOMES. GORGEOUSFAMILY RM ON LOWER LEVEL HAS PINE WAINSCOTTING AND GAS FIREPLACE. MAIN FLR LAUNDRY/MUD RM HAS ENTRANCE TO EXTRA DEEP GARAGE WITH ELEC GARAGE DR OPENER. POWDER ROOM. INTERLOCK DRIVEWAY AND WALKWY. R2000, ROYAL HOME. LIFE BREATH AIREXCHANGE. COLD ROOM. PATIO DOORS. G 26 BQ
Property Details
Facts for 1124 Marcellus Drive, Midland
Status
Days on Market: 304
Last Status: Sold
Sold Date: May 26, 1995
Closed Date: Nov 30, -0001
Expiry Date: Jul 26, 1995
Sold Price: $155,000
Unavailable Date: May 26, 1995
Input Date: Jul 25, 1994
Property
Status: Sale
Property Type: Detached
Style: Bungalow
Area: Midland
Community: Midland
Availability Date: Flexible
Assessment Amount: $68,000
Inside
Bedrooms: 3
Bathrooms: 2
Fireplace: No
Washrooms: 2
Building
Heat Type: Other
Heat Source: Other
Water Supply Type: Comm Well
Water Supply: Municipal
Special Designation: Unknown
Parking
Driveway: Pvt Double
Garage Spaces: 1
Garage Type: Attached
Fees
Tax Legal Description: LT15,PLN1535,SIMCOE
Taxes: $1,577
Land
Cross Street: FIFTH TO EVERTON TO
Municipality District: Midland
Pool: None
Sewer: Septic
Lot Depth: 117
Lot Frontage: 75
Lot Irregularities: 75x117x117x75
Zoning: RES
Rooms
Room details for 1124 Marcellus Drive, Midland
| Type | Dimensions | Description |
|---|---|---|
| Living | 4.03 x 6.65 | |
| Dining | 4.03 x 3.04 | |
| Kitchen | 4.03 x 3.04 | |
| Prim Bdrm | 3.70 x 4.21 | |
| Br | 3.17 x 3.93 | |
| Br | 2.99 x 4.21 | |
| Family | 8.02 x 8.07 | |
| Laundry | 3.04 x 2.10 | |
| Workshop | 6.09 x 3.65 | |
| Other | 6.09 x 3.65 |
| XXXXXXXX | XXX XX, XXXX |
XXXXXX XXX XXXX |
$XXX,XXX |
| XXXXXXXX XXXXXX | XXX XX, XXXX | $774,900 XXX XXXX |

ÉÉC Saint-Louis
Elementary: CatholicSt Ann's Separate School
Elementary: CatholicMonsignor Castex Separate School
Elementary: CatholicJames Keating Public School
Elementary: PublicBayview Public School
Elementary: PublicMundy's Bay Elementary Public School
Elementary: PublicGeorgian Bay District Secondary School
Secondary: PublicNorth Simcoe Campus
Secondary: PublicÉcole secondaire Le Caron
Secondary: PublicStayner Collegiate Institute
Secondary: PublicElmvale District High School
Secondary: PublicSt Theresa's Separate School
Secondary: Catholic