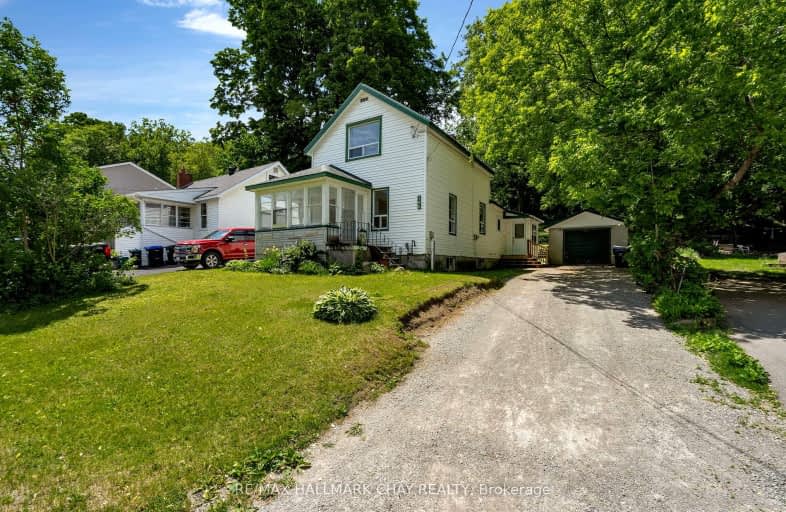Note: Property is not currently for sale or for rent.

-
Type: Detached
-
Style: 1 1/2 Storey
-
Lot Size: 50 x 200
-
Age: No Data
-
Taxes: $1,034 per year
-
Days on Site: 43 Days
-
Added: Dec 15, 2024 (1 month on market)
-
Updated:
-
Last Checked: 1 month ago
-
MLS®#: S11837231
-
Listed By: Realty world bryson mcquirter
OLDER HOME IN GOOD CONDITION. HAS VINYL SIDING. PART METAL ROOF. MOSTLY NEWER WINDOWS. FULL HIGH BSMT WITH WALKOUT TO YARD. SUNPORCH 8 X 12 ON FRONT & REAR PORCH 8 X 23. G 30 BQ
Property Details
Facts for 196 Fifth Street, Midland
Status
Days on Market: 43
Last Status: Sold
Sold Date: Feb 28, 1995
Closed Date: Nov 30, -0001
Expiry Date: Jul 30, 1995
Sold Price: $78,500
Unavailable Date: Feb 28, 1995
Input Date: Jan 15, 1995
Property
Status: Sale
Property Type: Detached
Style: 1 1/2 Storey
Area: Midland
Community: Midland
Availability Date: Flexible
Assessment Amount: $3,295
Inside
Bedrooms: 3
Bathrooms: 1
Fireplace: No
Washrooms: 1
Building
Heat Type: Forced Air
Heat Source: Oil
Exterior: Vinyl Siding
Water Supply Type: Comm Well
Water Supply: Municipal
Special Designation: Unknown
Parking
Driveway: Private
Garage Spaces: 1
Garage Type: Attached
Fees
Tax Legal Description: LT13,PLN306,SIMCOE
Taxes: $1,034
Land
Cross Street: WEST SIDE OF 5TH (MO
Municipality District: Midland
Pool: None
Sewer: Sewers
Lot Depth: 200
Lot Frontage: 50
Lot Irregularities: 50x200x
Zoning: RS-2
Rooms
Room details for 196 Fifth Street, Midland
| Type | Dimensions | Description |
|---|---|---|
| Living | 4.54 x 3.32 | |
| Dining | 3.50 x 3.04 | |
| Kitchen | 5.15 x 2.89 | |
| Prim Bdrm | 4.26 x 3.88 | |
| Br | 2.71 x 3.09 | |
| Br | 2.43 x 2.43 |
| XXXXXXXX | XXX XX, XXXX |
XXXXXX XXX XXXX |
$XXX,XXX |
| XXXXXXXX XXXXXX | XXX XX, XXXX | $459,000 XXX XXXX |

St Ann's Separate School
Elementary: CatholicSacred Heart School
Elementary: CatholicMonsignor Castex Separate School
Elementary: CatholicBayview Public School
Elementary: PublicHuron Park Public School
Elementary: PublicMundy's Bay Elementary Public School
Elementary: PublicGeorgian Bay District Secondary School
Secondary: PublicNorth Simcoe Campus
Secondary: PublicÉcole secondaire Le Caron
Secondary: PublicStayner Collegiate Institute
Secondary: PublicElmvale District High School
Secondary: PublicSt Theresa's Separate School
Secondary: Catholic