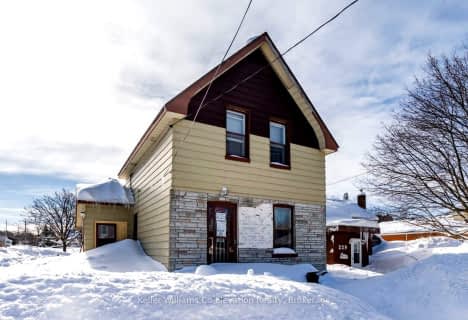
St Ann's Separate School
Elementary: Catholic
3.79 km
Sacred Heart School
Elementary: Catholic
0.68 km
Monsignor Castex Separate School
Elementary: Catholic
2.75 km
Bayview Public School
Elementary: Public
1.87 km
Huron Park Public School
Elementary: Public
1.20 km
Mundy's Bay Elementary Public School
Elementary: Public
1.36 km
Georgian Bay District Secondary School
Secondary: Public
2.05 km
North Simcoe Campus
Secondary: Public
2.22 km
École secondaire Le Caron
Secondary: Public
4.70 km
Stayner Collegiate Institute
Secondary: Public
40.16 km
Elmvale District High School
Secondary: Public
19.42 km
St Theresa's Separate School
Secondary: Catholic
1.78 km

