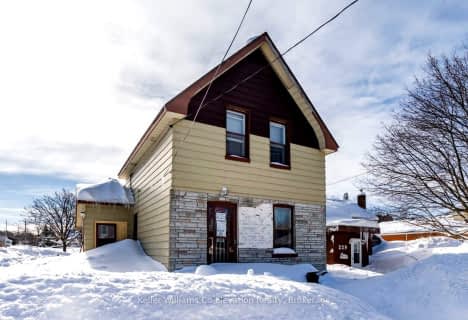Note: Property is not currently for sale or for rent.

-
Type: Detached
-
Style: Bungalow
-
Lot Size: 81.55 x 119.96
-
Age: 51-99 years
-
Taxes: $3,120 per year
-
Days on Site: 44 Days
-
Added: Jul 03, 2023 (1 month on market)
-
Updated:
-
Last Checked: 1 month ago
-
MLS®#: S6302219
-
Listed By: Keller williams experience realty brokerage
STOP!!! DOUBLE THE LOT, DOUBLE INCOME EARNING POTENTIAL & WAIT..... HOW MUCH??? THAT'S RIGHT, JUST WALKING DISTANCE FROM BEAUTIFUL GEORGIAN BAY SITS THIS EXCELLENT INVESTMENT OPPORTUNITY. WELL APPOINTED 2 BEDROOM, UPDATED BUNGALOW WITH CERAMIC & HARDWOOD FLOORING THROUGHOUT, BASEMENT IS WAITING FOR YOUR FINISHING TOUCHES AS WELL AS IN-LAW SUITE AT BACK OF HOME WITH MODERN FINISHES & PATIO DOOR TO ONE OF TWO DECKS WALKING OUT INTO GORGEOUS LANDSCAPED LOT WITH GAZEBO & FENCING RIGHT AROUND FOR YOUR ENJOYMENT AND PRIVACY. Note: ** Sq. Ft. Measures On Realtor.Ca Are Exterior, Not Interior. ** 24 Hours Irrevocable On All Offers *
Property Details
Facts for 238 Bay Street, Midland
Status
Days on Market: 44
Last Status: Sold
Sold Date: Aug 26, 2020
Closed Date: Sep 16, 2020
Expiry Date: Nov 30, 2020
Sold Price: $380,000
Unavailable Date: Nov 30, -0001
Input Date: Jul 13, 2020
Prior LSC: Sold
Property
Status: Sale
Property Type: Detached
Style: Bungalow
Age: 51-99
Area: Midland
Community: Midland
Availability Date: FLEX
Assessment Amount: $188,000
Assessment Year: 2016
Inside
Bedrooms: 3
Bedrooms Plus: 1
Bathrooms: 2
Kitchens: 1
Rooms: 9
Air Conditioning: None
Washrooms: 2
Building
Basement: Full
Basement 2: Part Fin
Exterior: Vinyl Siding
Parking
Driveway: Pvt Double
Covered Parking Spaces: 4
Total Parking Spaces: 4
Fees
Tax Year: 2019
Tax Legal Description: PT LT 11 E/S LINDSAY ST, 12 E/S LINDSAY ST PL 349
Taxes: $3,120
Highlights
Feature: Hospital
Land
Cross Street: King St, To Bay St,
Municipality District: Midland
Fronting On: North
Parcel Number: 584660200
Pool: None
Sewer: Sewers
Lot Depth: 119.96
Lot Frontage: 81.55
Acres: < .50
Zoning: R3
Rooms
Room details for 238 Bay Street, Midland
| Type | Dimensions | Description |
|---|---|---|
| Living Main | 3.40 x 3.96 | Hardwood Floor |
| Dining Main | 3.12 x 3.88 | Hardwood Floor |
| Kitchen Main | 3.04 x 3.04 | |
| Br Main | 3.35 x 2.74 | Hardwood Floor |
| Br Main | 3.35 x 3.12 | Hardwood Floor |
| Family Main | 6.09 x 4.57 | |
| Bathroom Main | - | |
| Bathroom Main | - | |
| Br Main | 3.35 x 3.35 | |
| Br Lower | 3.35 x 3.96 |
| XXXXXXXX | XXX XX, XXXX |
XXXX XXX XXXX |
$XXX,XXX |
| XXX XX, XXXX |
XXXXXX XXX XXXX |
$XXX,XXX | |
| XXXXXXXX | XXX XX, XXXX |
XXXX XXX XXXX |
$XXX,XXX |
| XXX XX, XXXX |
XXXXXX XXX XXXX |
$XXX,XXX |
| XXXXXXXX XXXX | XXX XX, XXXX | $380,500 XXX XXXX |
| XXXXXXXX XXXXXX | XXX XX, XXXX | $379,499 XXX XXXX |
| XXXXXXXX XXXX | XXX XX, XXXX | $336,750 XXX XXXX |
| XXXXXXXX XXXXXX | XXX XX, XXXX | $330,000 XXX XXXX |

St Ann's Separate School
Elementary: CatholicSacred Heart School
Elementary: CatholicMonsignor Castex Separate School
Elementary: CatholicBayview Public School
Elementary: PublicHuron Park Public School
Elementary: PublicMundy's Bay Elementary Public School
Elementary: PublicGeorgian Bay District Secondary School
Secondary: PublicNorth Simcoe Campus
Secondary: PublicÉcole secondaire Le Caron
Secondary: PublicElmvale District High School
Secondary: PublicSt Joseph's Separate School
Secondary: CatholicSt Theresa's Separate School
Secondary: Catholic- 1 bath
- 3 bed

