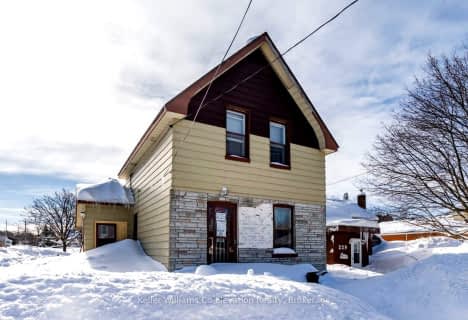
St Ann's Separate School
Elementary: Catholic
3.58 km
Sacred Heart School
Elementary: Catholic
2.64 km
Monsignor Castex Separate School
Elementary: Catholic
0.81 km
Bayview Public School
Elementary: Public
0.50 km
Huron Park Public School
Elementary: Public
2.13 km
Mundy's Bay Elementary Public School
Elementary: Public
0.89 km
Georgian Bay District Secondary School
Secondary: Public
0.22 km
North Simcoe Campus
Secondary: Public
2.61 km
École secondaire Le Caron
Secondary: Public
3.47 km
Stayner Collegiate Institute
Secondary: Public
38.40 km
Elmvale District High School
Secondary: Public
18.48 km
St Theresa's Separate School
Secondary: Catholic
2.61 km

